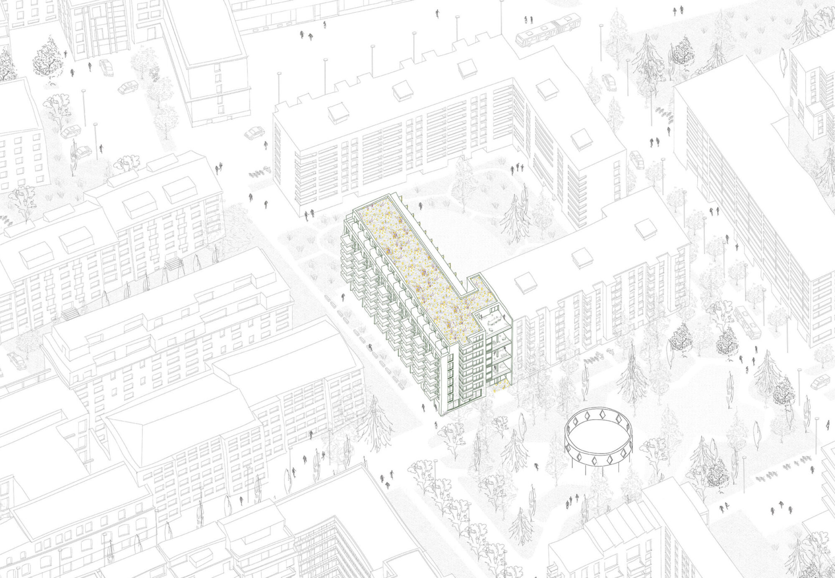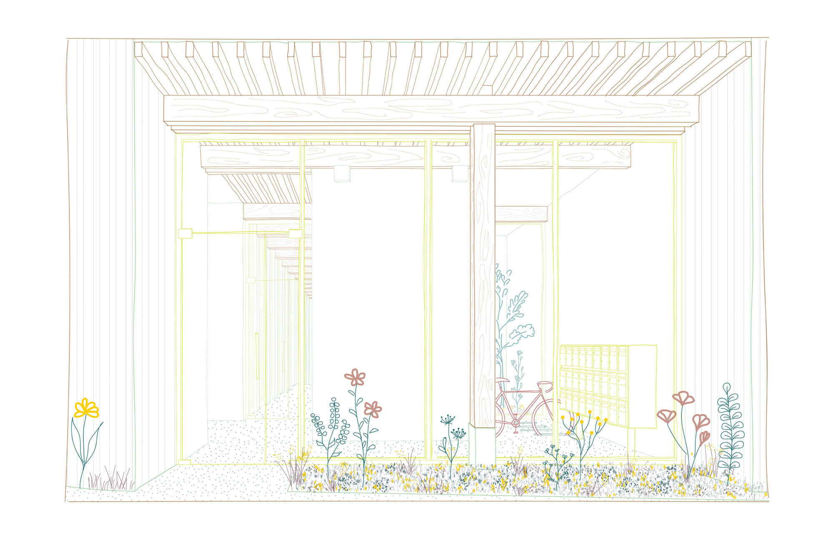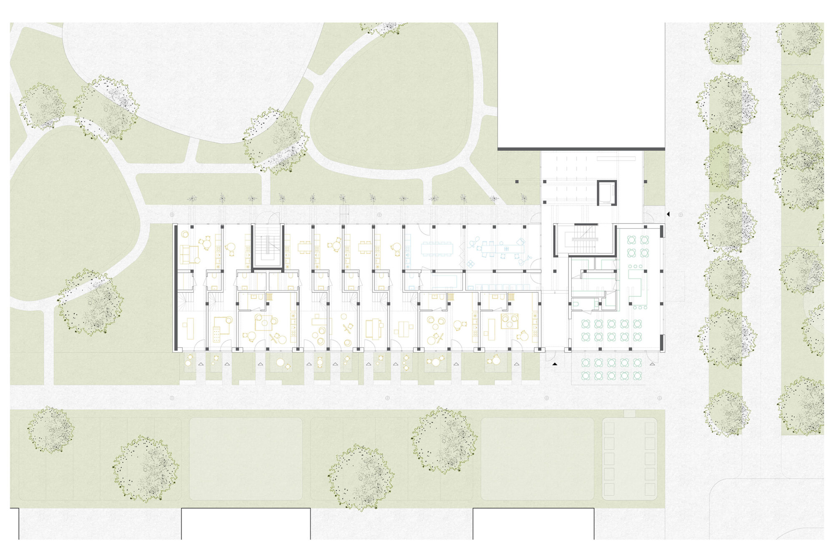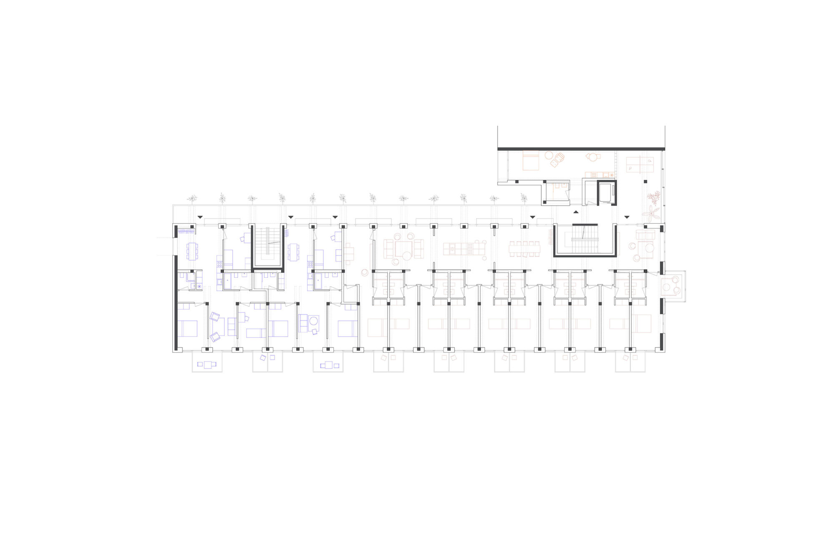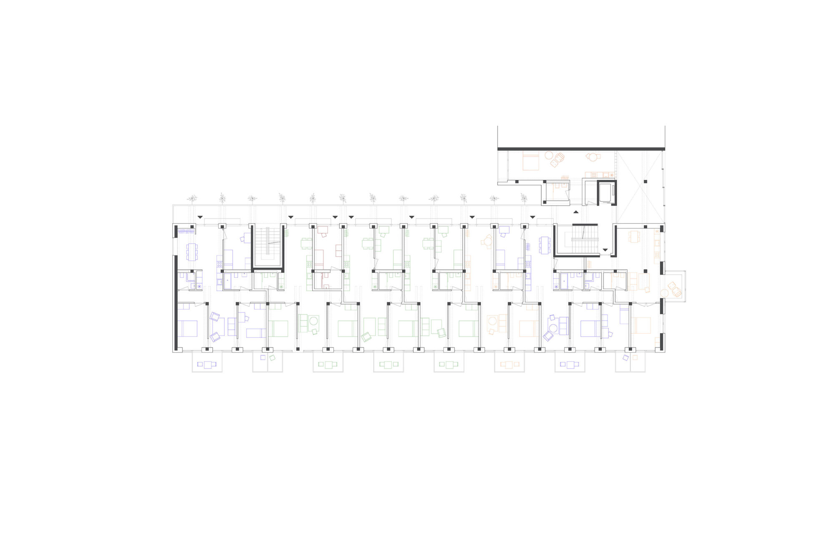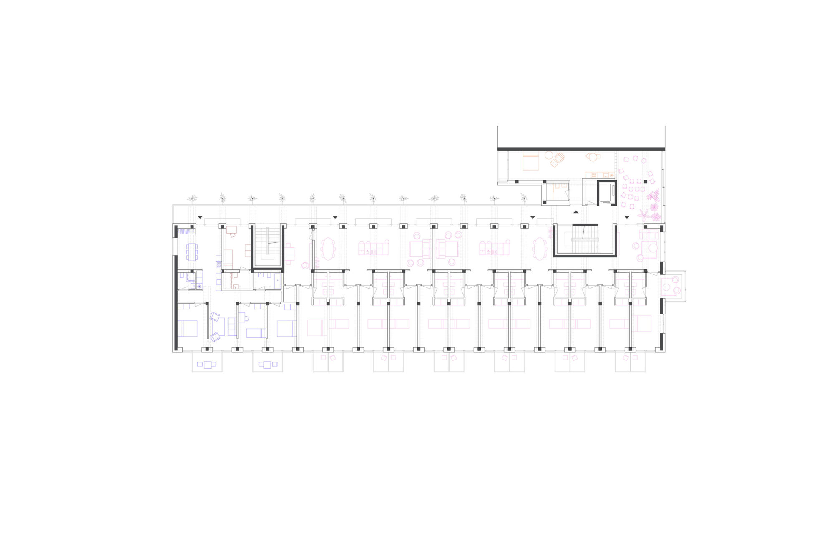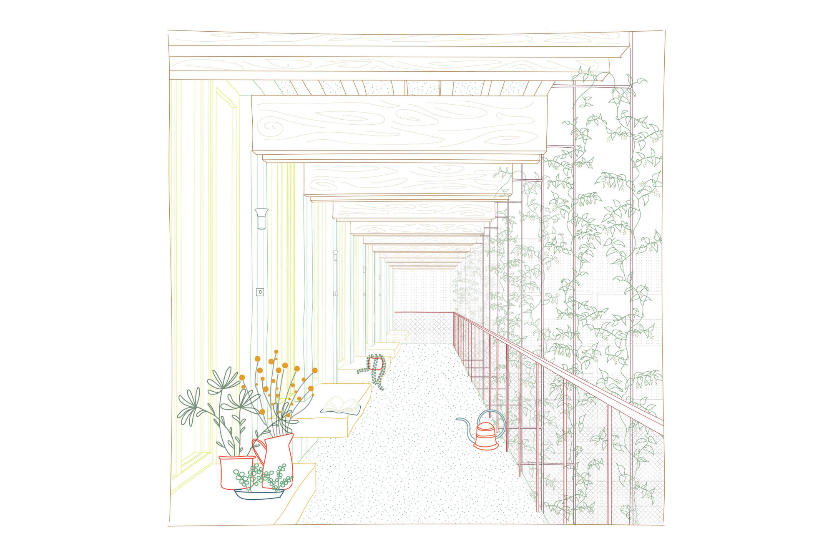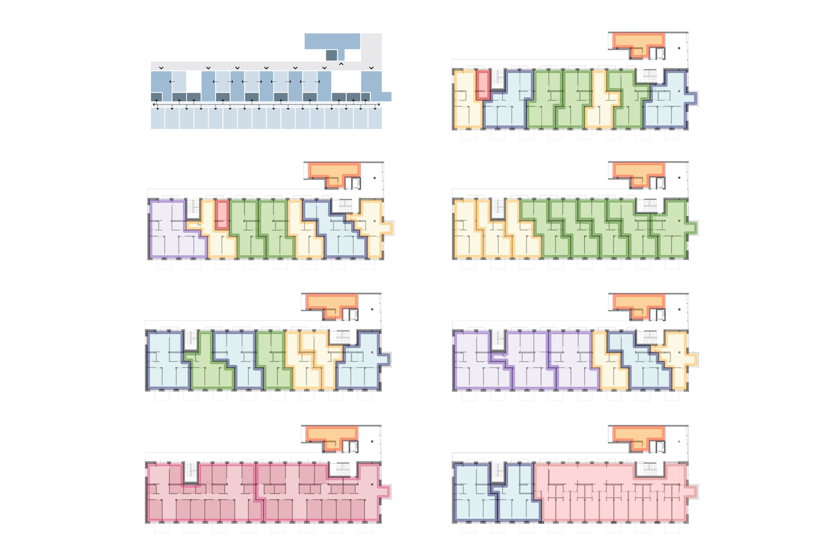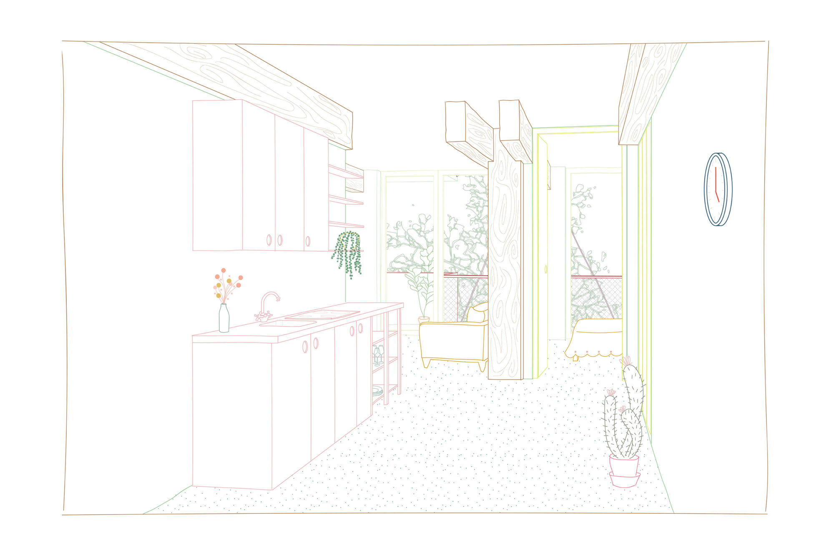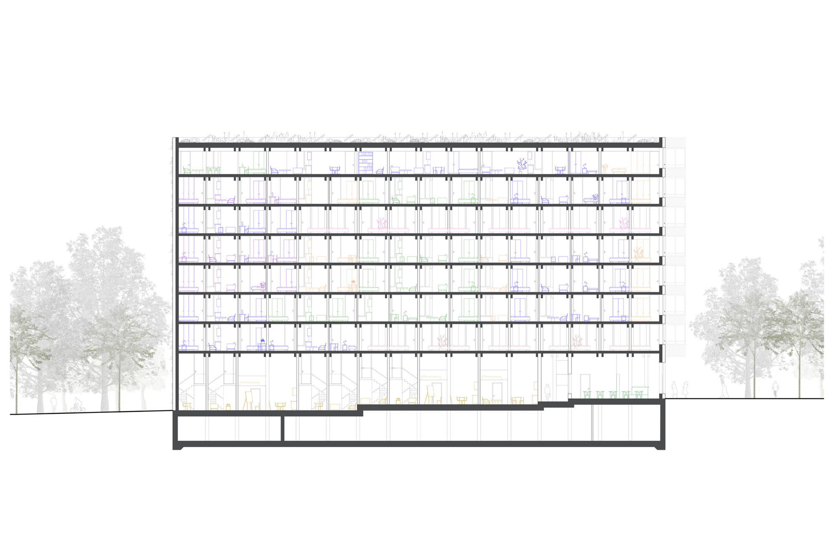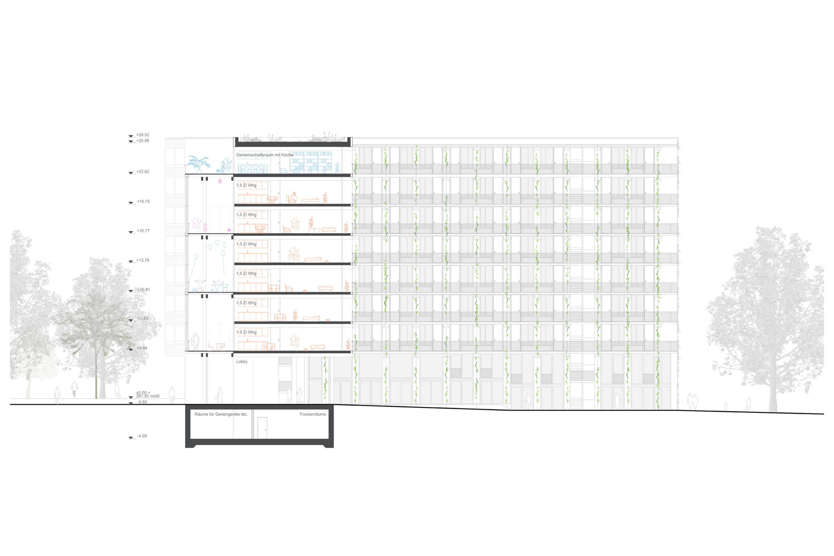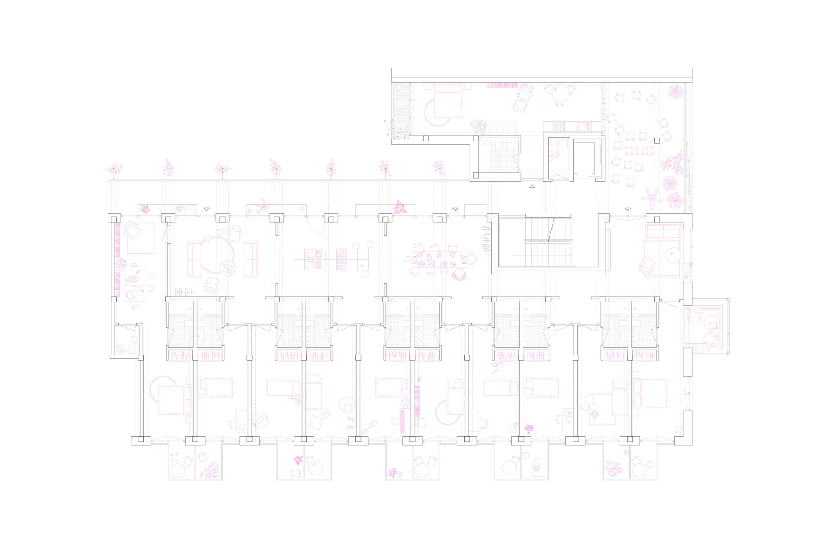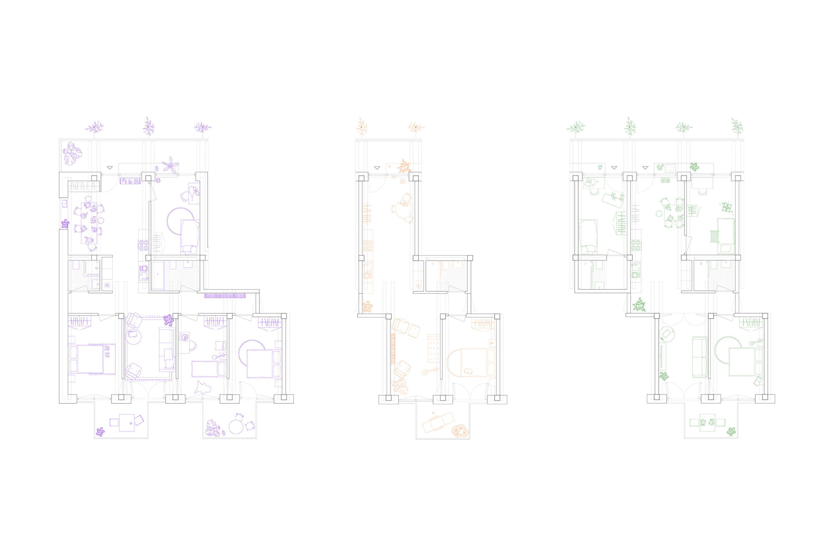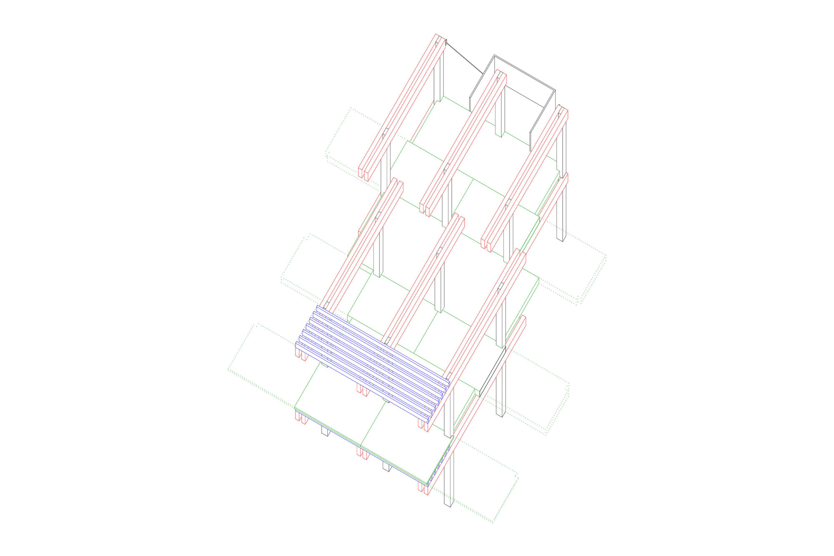Invited Competition for cooperative housing, Basel, 2024
Structure: Schnetzer Puskas
Sustainable buildings are characterized not only by ecological and easily reusable constructions. The most sustainable buildings are those that are used for a long time and are capable of accommodating changes in spatial structure to meet evolving programmatic needs. Buildings constructed today should anticipate and enable such changes in order to respond to demographic shifts and the potential new needs of future generations.
The building’s design is conceived as a repetitive framework, resembling the image of a shelving system: a rigid structure allows for maximum adaptability in both the interior fit-out and any future modifications. Much like the floor plans of early 20th-century buildings, the rooms are similar in size and hierarchy, making them versatile in use — the apartment evolves in line with the respective phases of life.
The idea of divisible and/or connectable apartments and rooms shapes the spatial and structural design concept. This creates not only flexibility for later changes in apartment layout, but also the possibility for individual arrangement of sleeping and living areas within each apartment. The basic layout proposed for all units includes a through-going kitchen, living, and dining area, allowing the living spaces to benefit from both orientations. The shifted structural grid, combined with full-height doors, creates a spatial experience that blends loft-like openness with cellular organization. The structure also supports an alternative layout with the entire living area facing the access balcony and the bedrooms facing the street.
Behind the elevator, separate from the other apartments, is a one-room apartment on each floor. This special unit type adds another layer of diversity to the housing typologies: similar to “joker” rooms, some of these units could be made available to residents for temporary rental — for example, to accommodate visiting relatives. Alternatively, a family might permanently rent such a unit to give an older child their own apartment. From a sociological perspective, having distance while maintaining spatial proximity can also be important.
The rational floor plans are minimized in area to allow for the lowest possible rents. In contrast, the collective outdoor spaces are designed to be spatially generous, inexpensive to construct as they are outside the insulation perimeter, and easy to build. The final design and programming of these spaces will be determined collaboratively through a participatory process involving the residents and the housing cooperative. We envision these spaces as rooms of possibility: a greenhouse in winter, a communal barbecue area with a ping-pong table in summer, a cozy reading nook by the fire pit in autumn.
