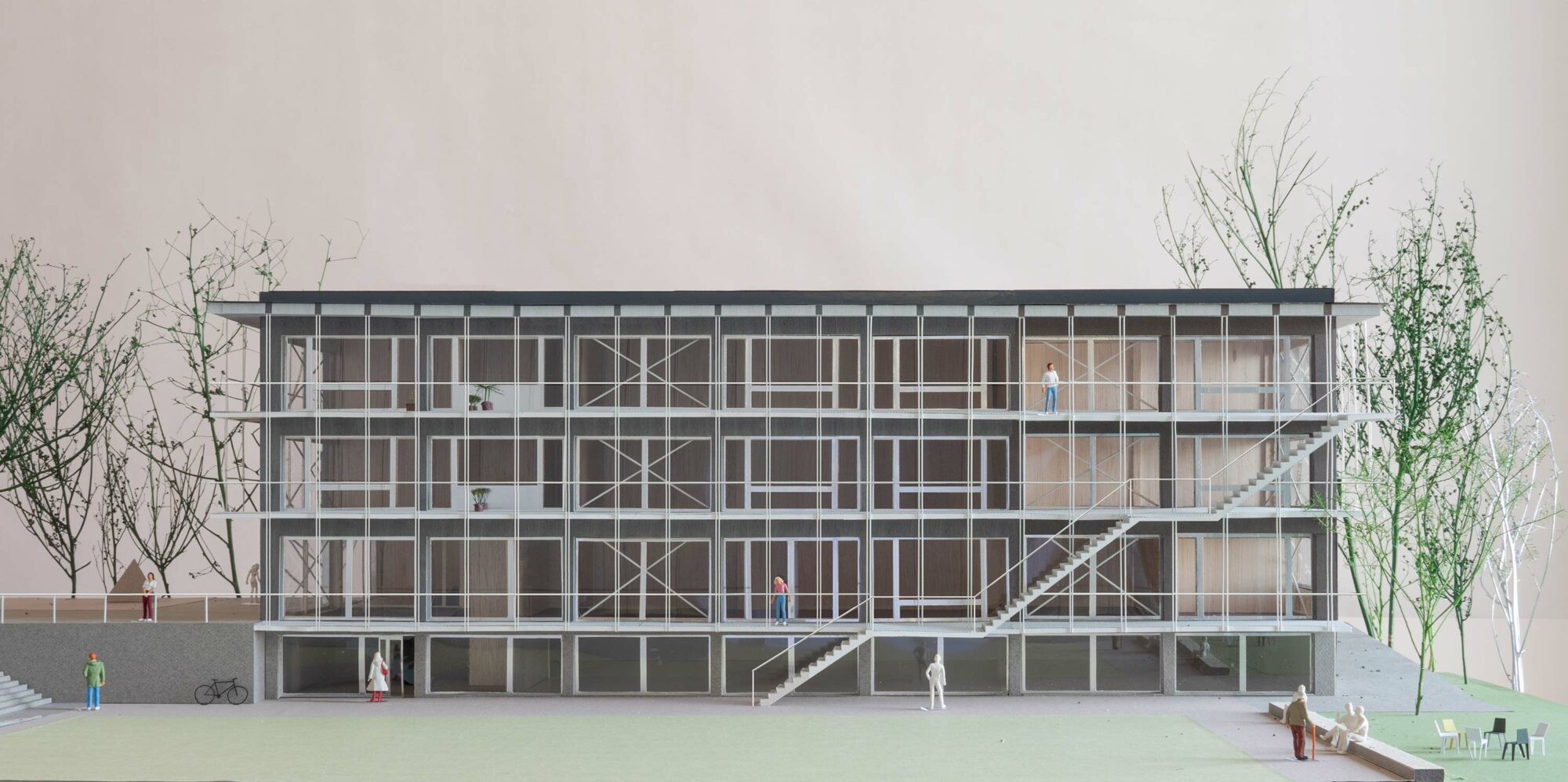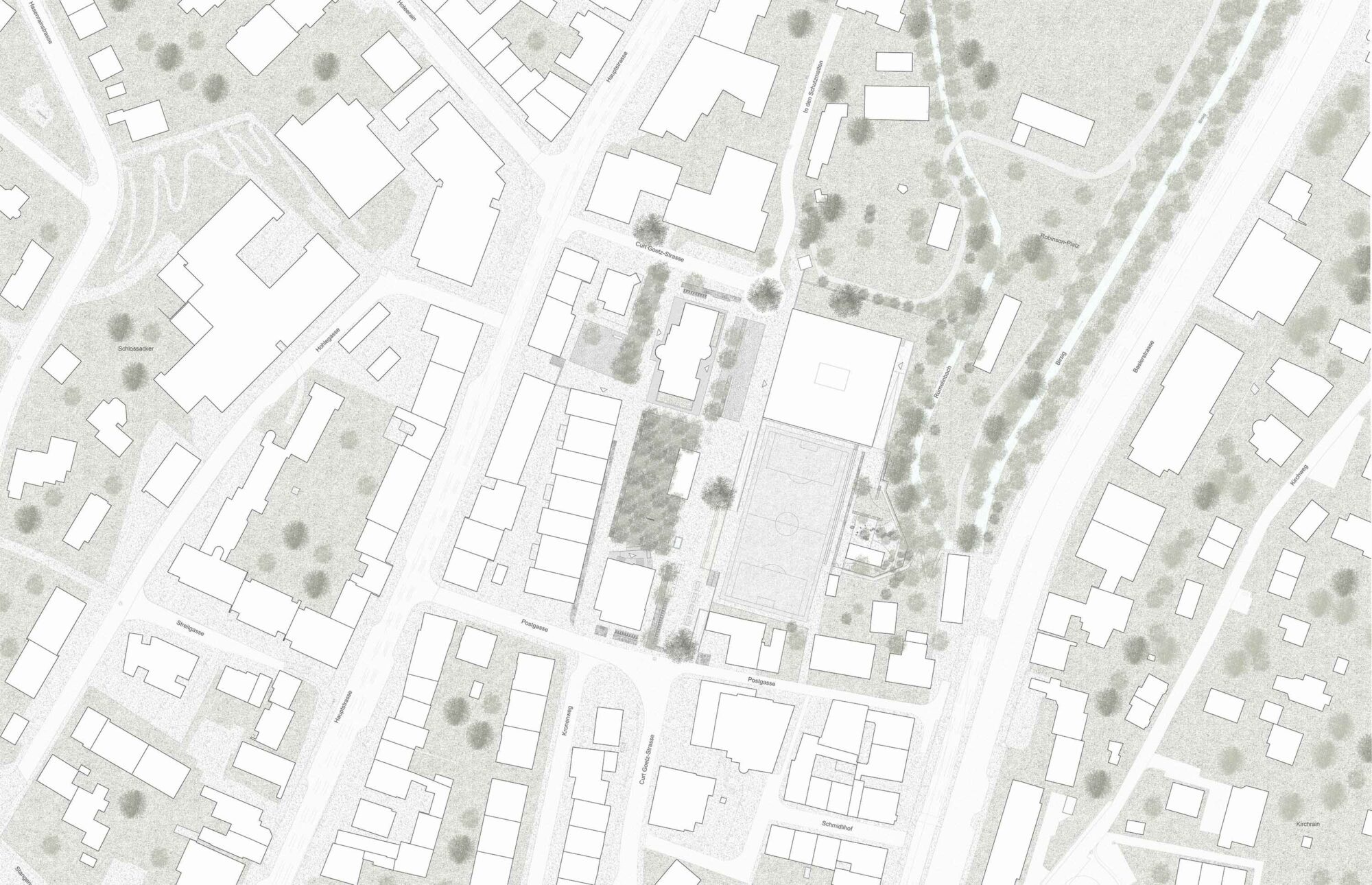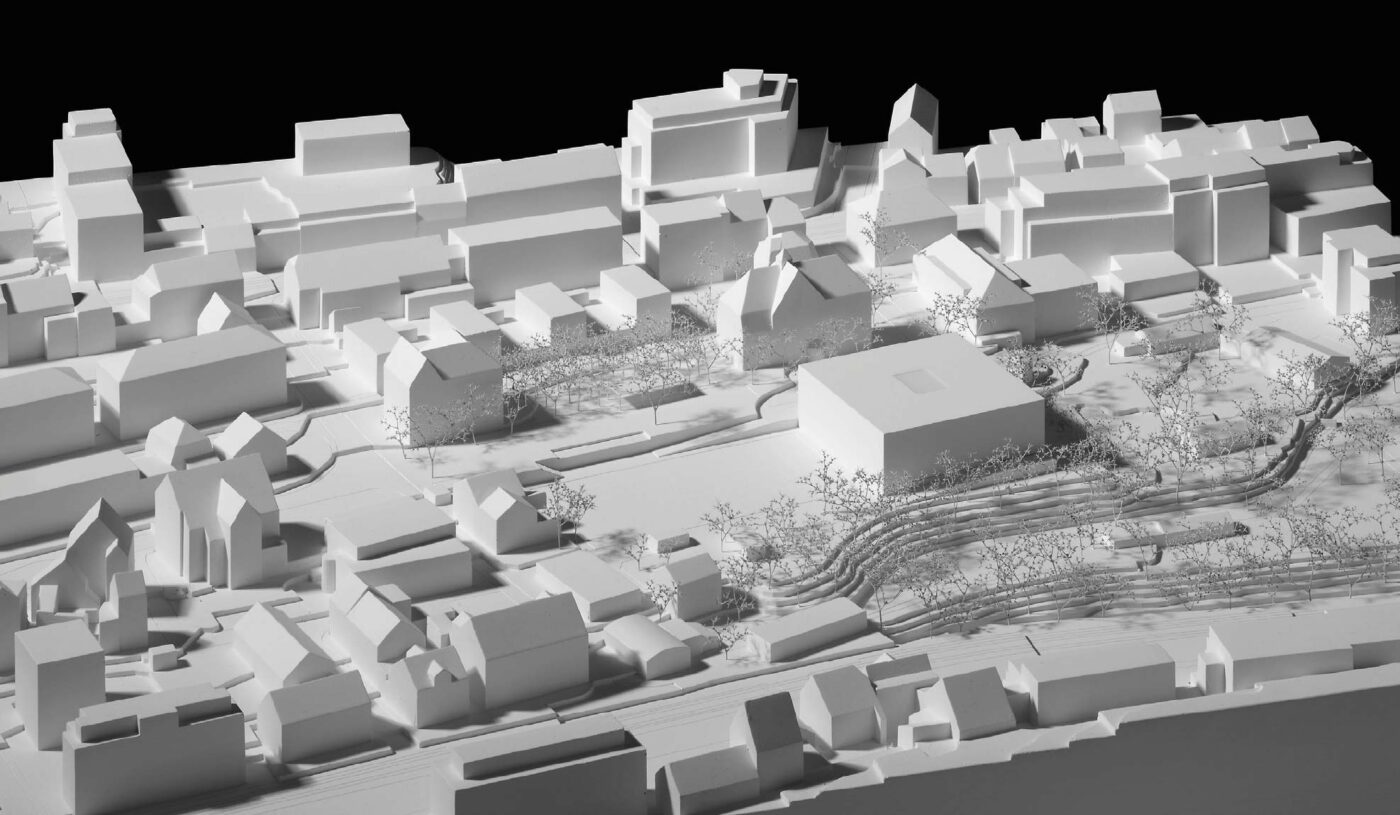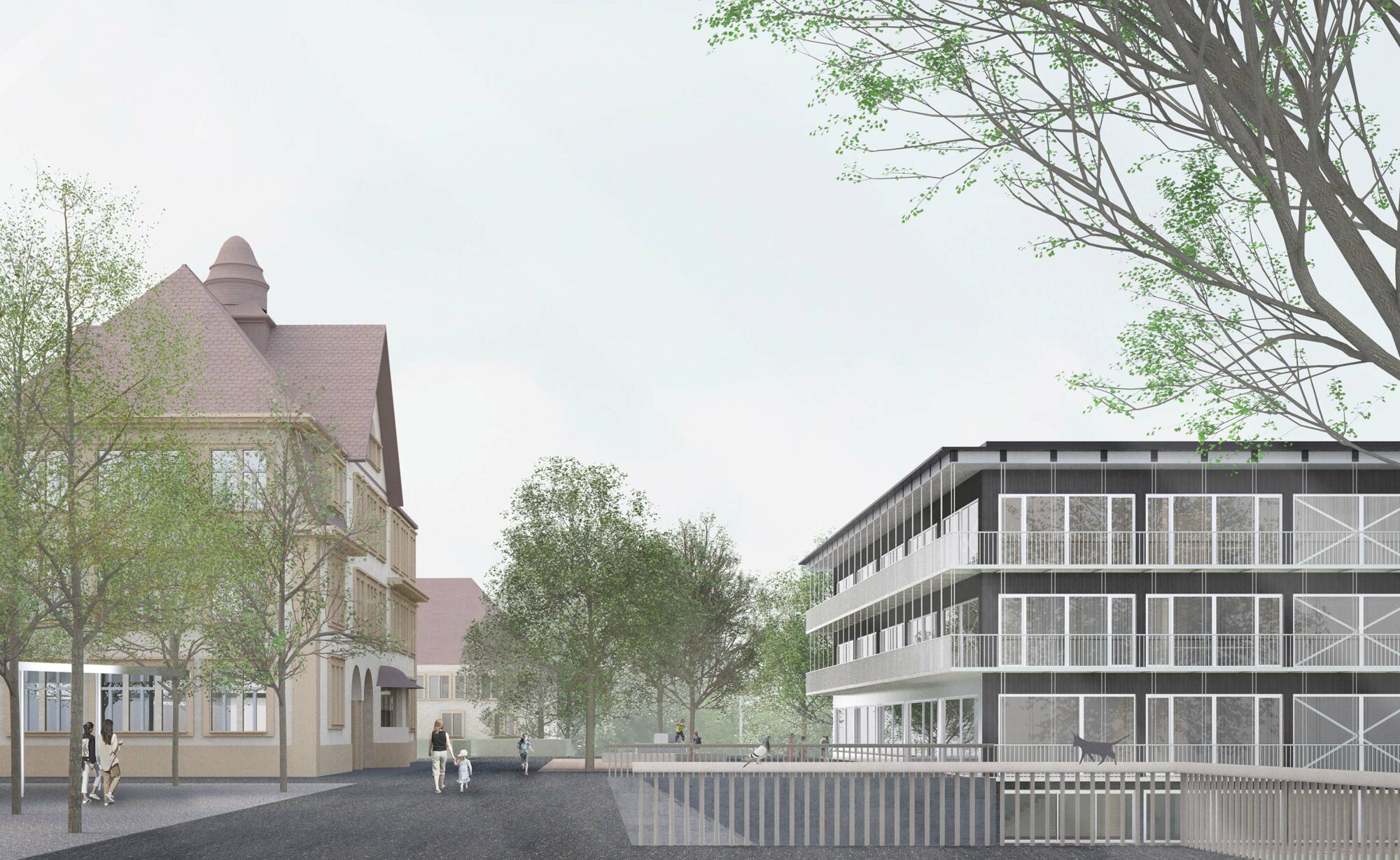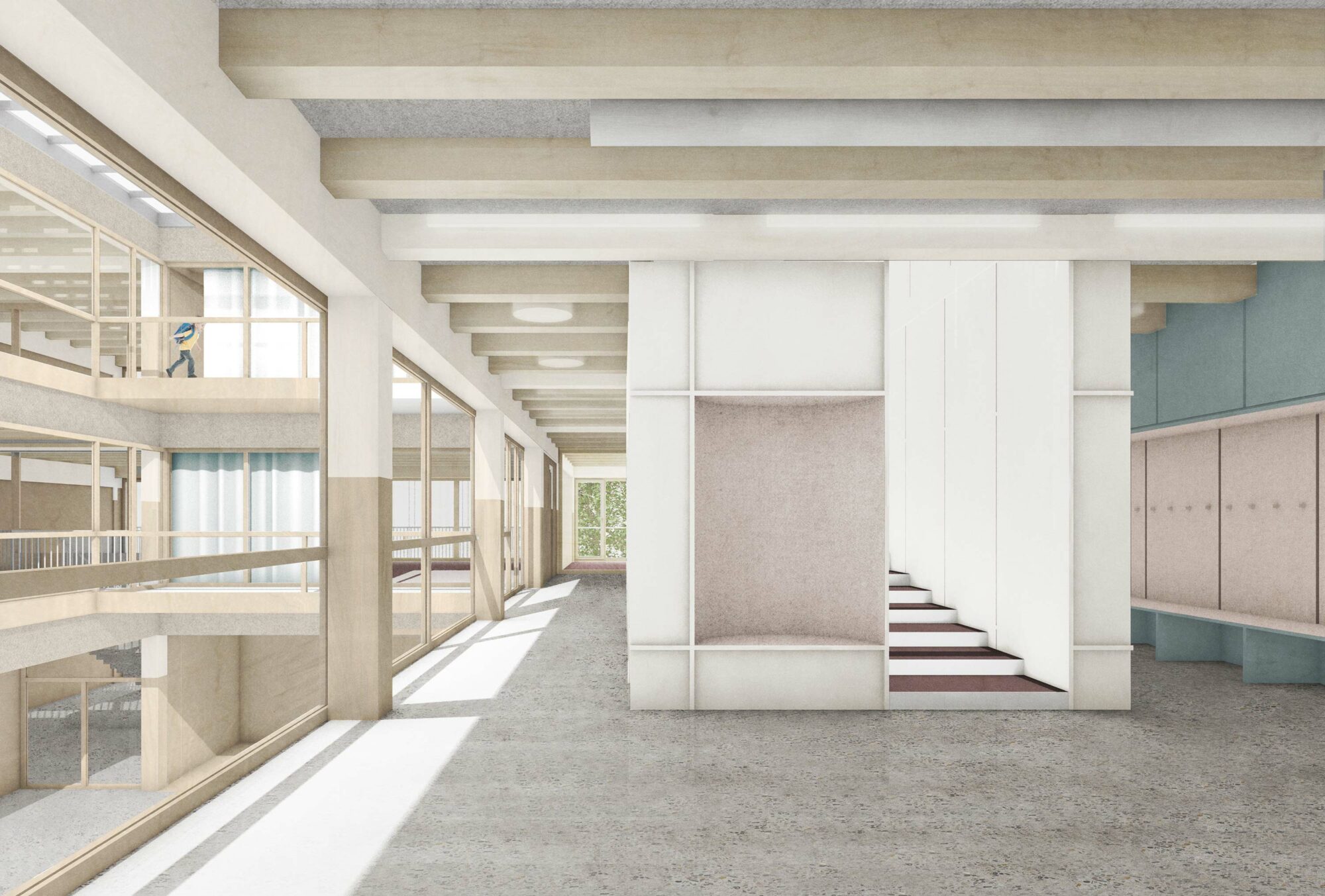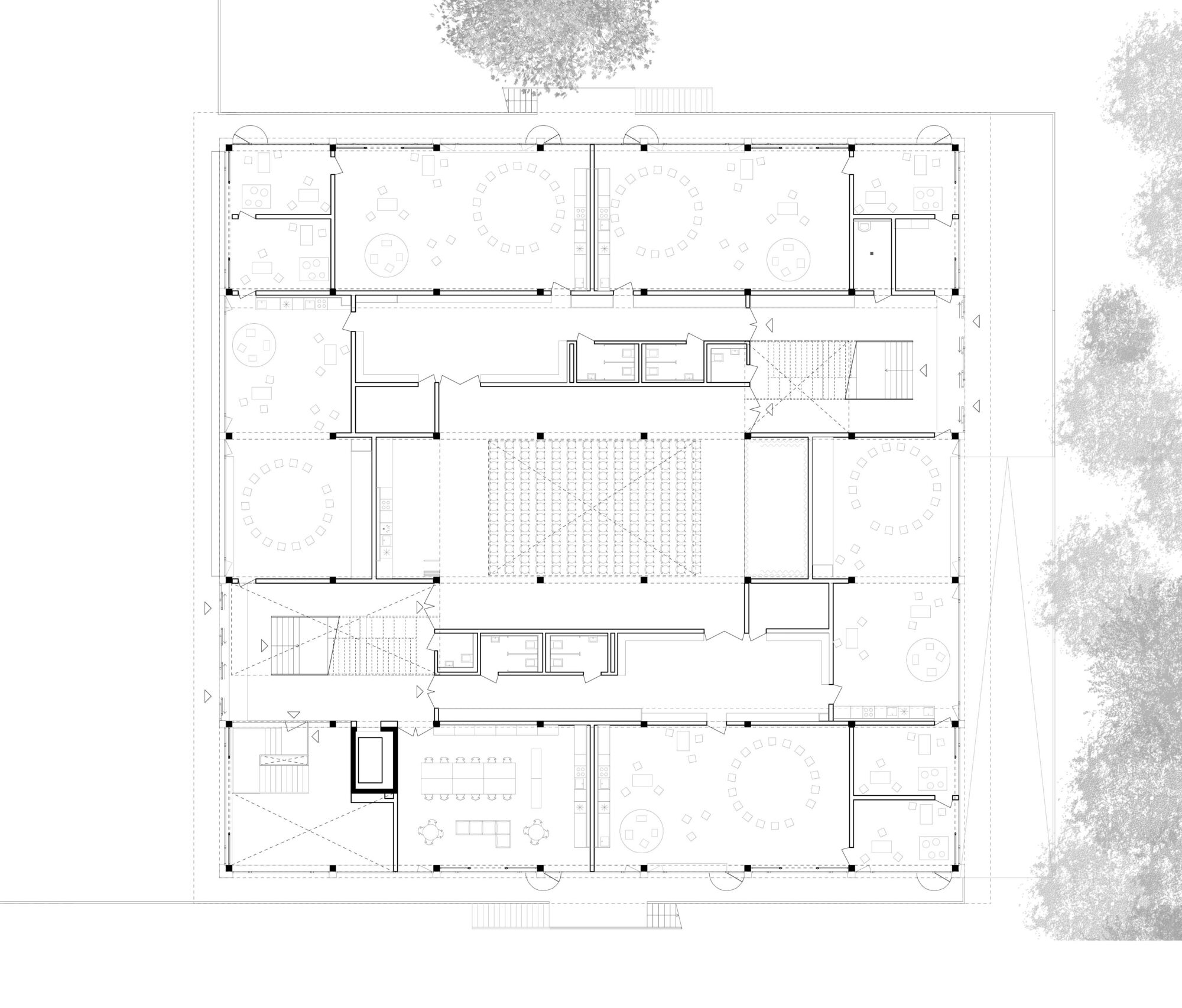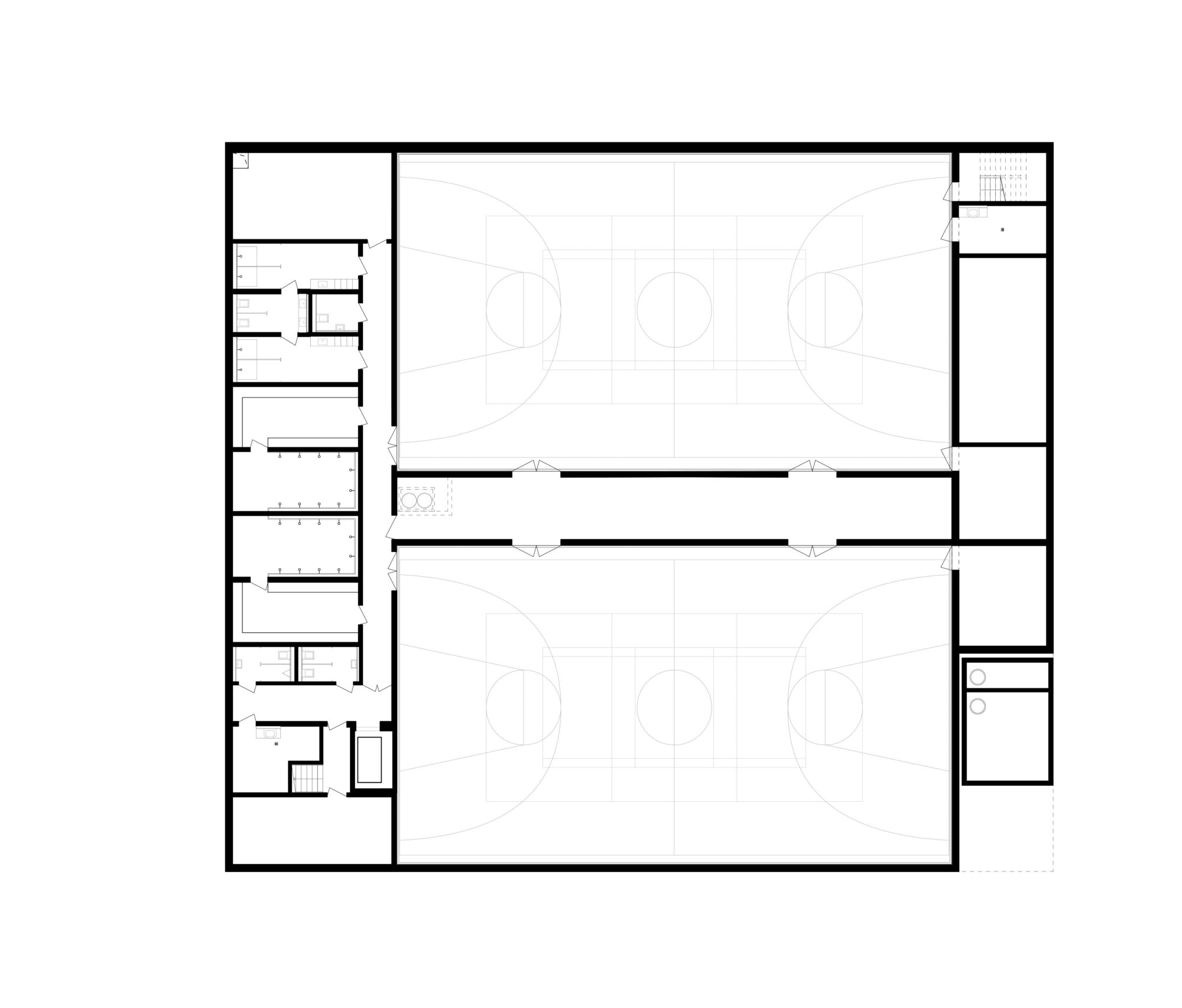1. Prize
Open Competition for the extension of the School-Campus Binningen with a school building, gym and kindergarden, 2017
Realization 2019-2024
Weyell Zipse Architekten with HörnerOprea Architekten
Landscape: August und Margrith Künzel Landschaftsarchitekten
A building in the ensemble of built and landscape
The new school building of Binningen stands embedded in the last point of the greenspace of the Basel Zoo. In opposition to the proposed position in the brief, the newbuilt is not placed between the two existing school buildings of the campus, but in a peripheric position in the north-east of the plot. This creates the possibility to keep the village square in its current dimension. The new centre of Binningen remains its character of a space-sequence, which is differentiated and strenghtened in character. The new building marks this re-activated center as a solitaire in the landscape, equally visible from both valley sides.
