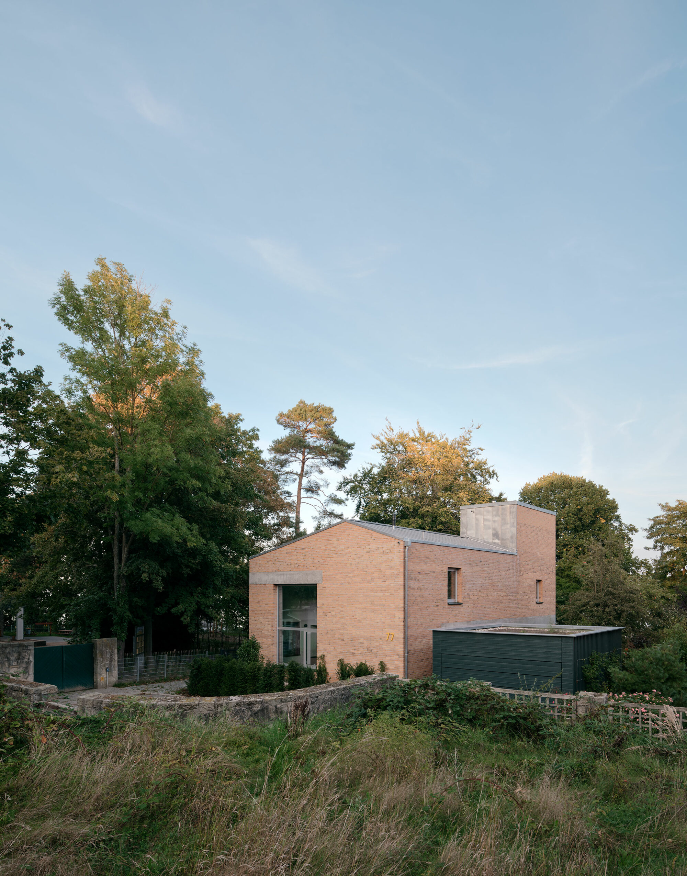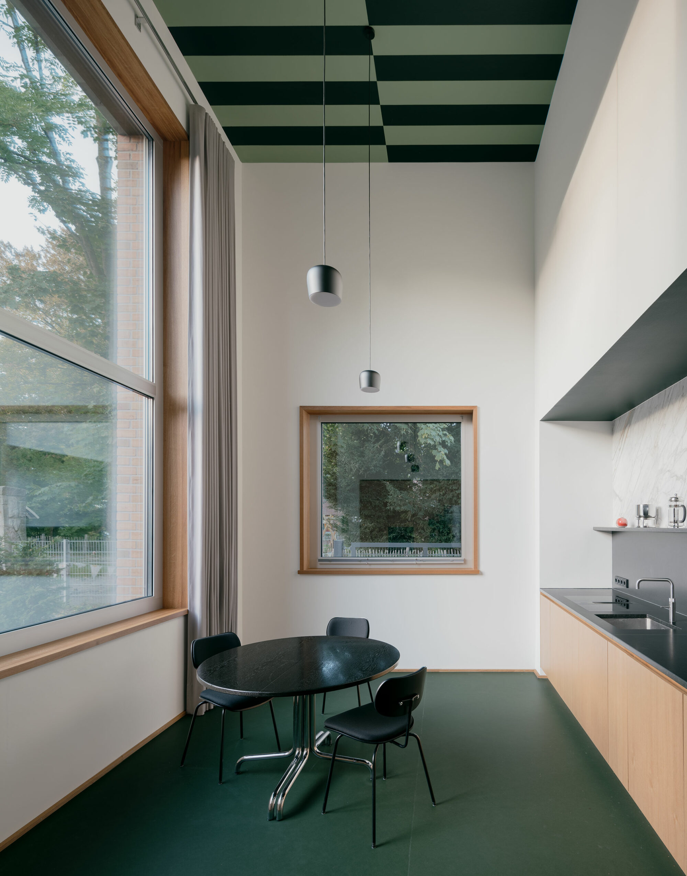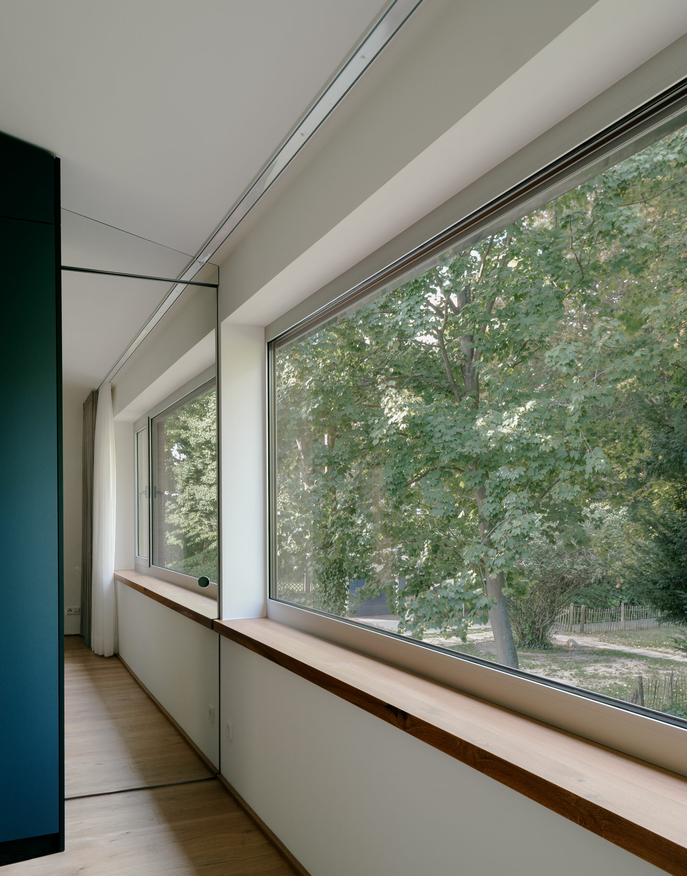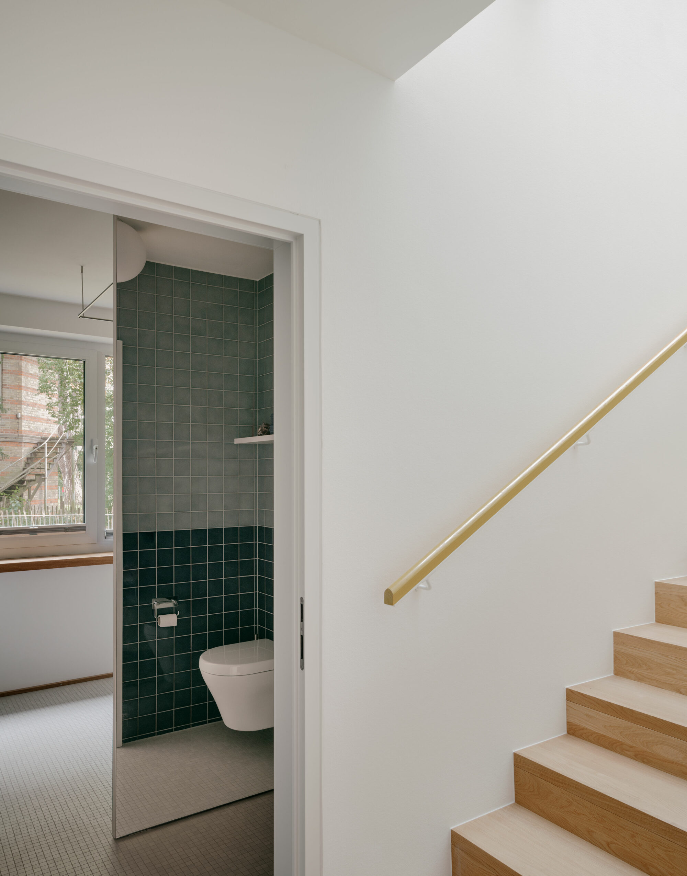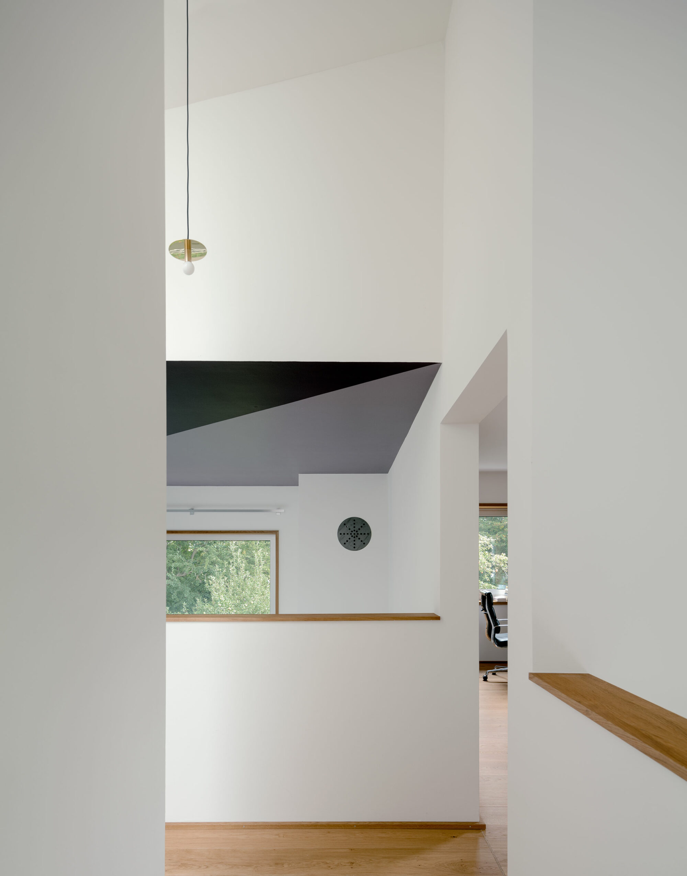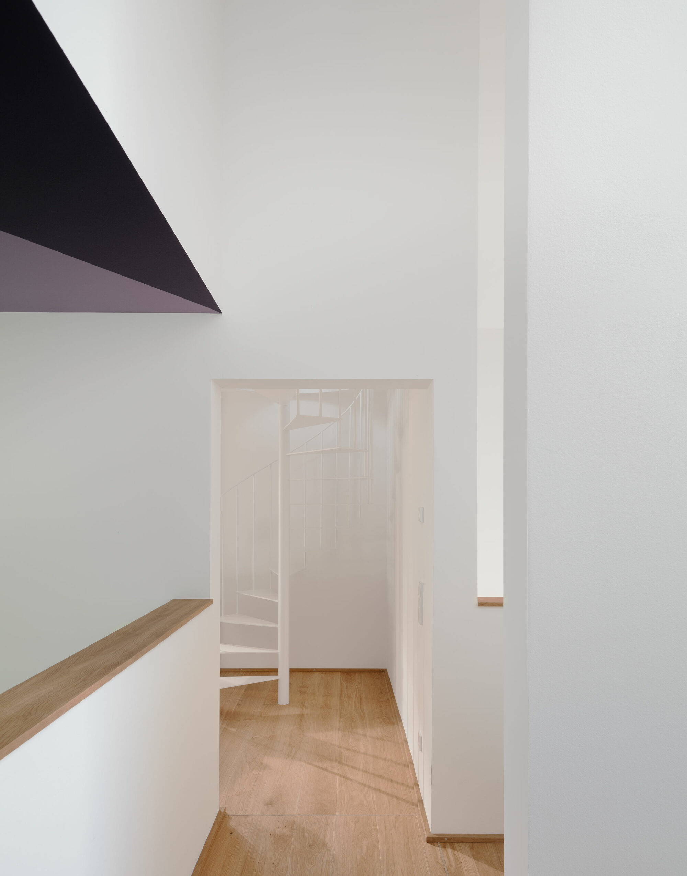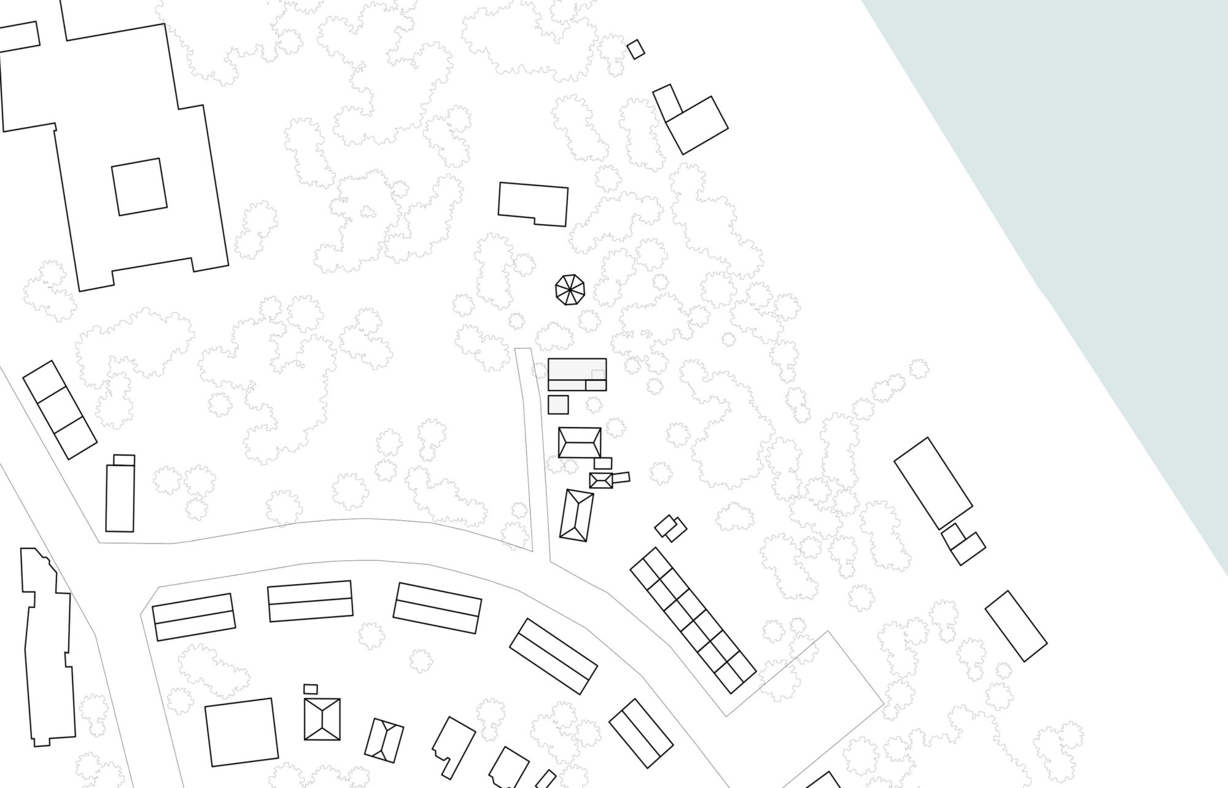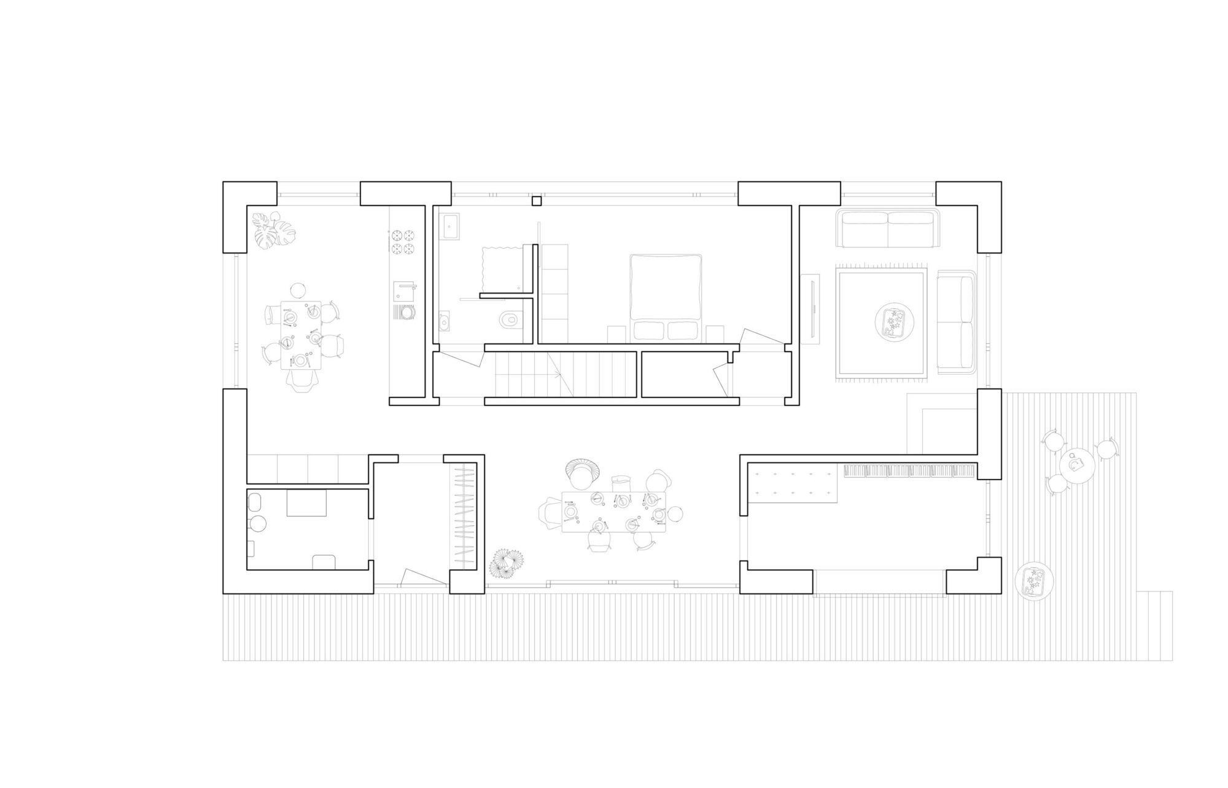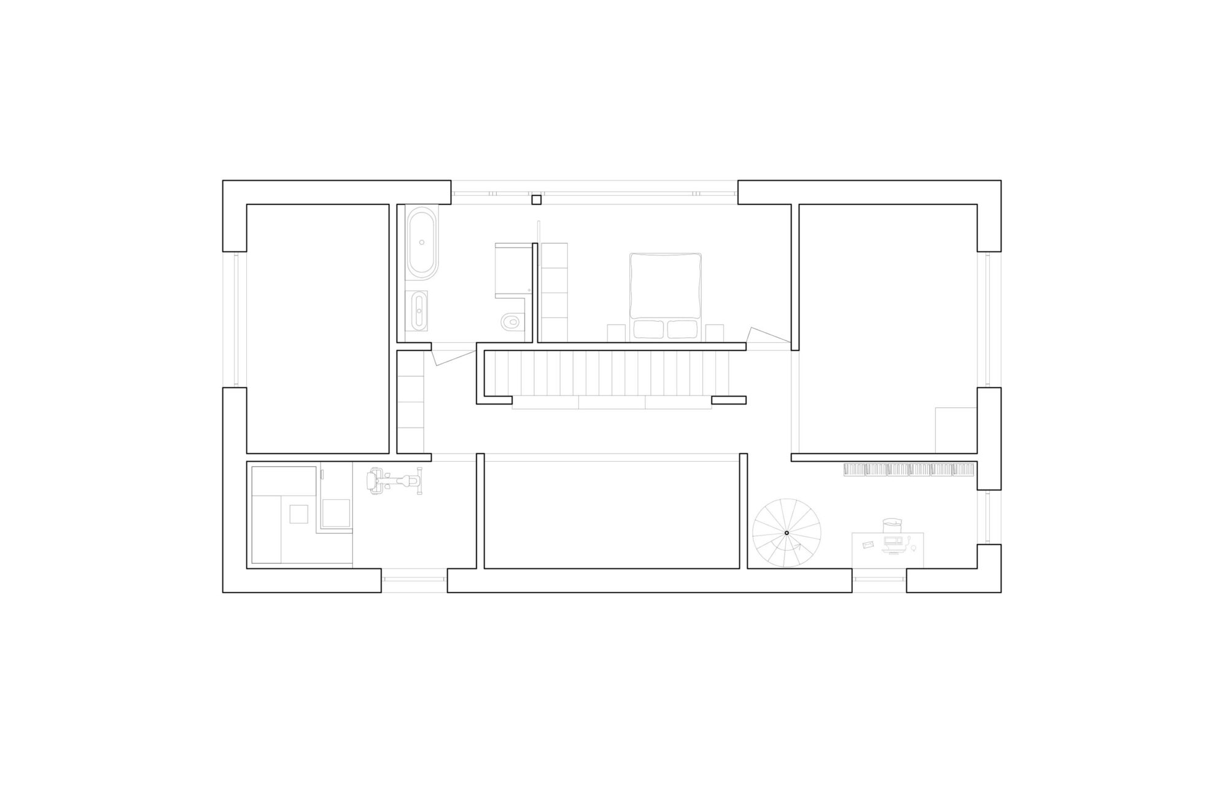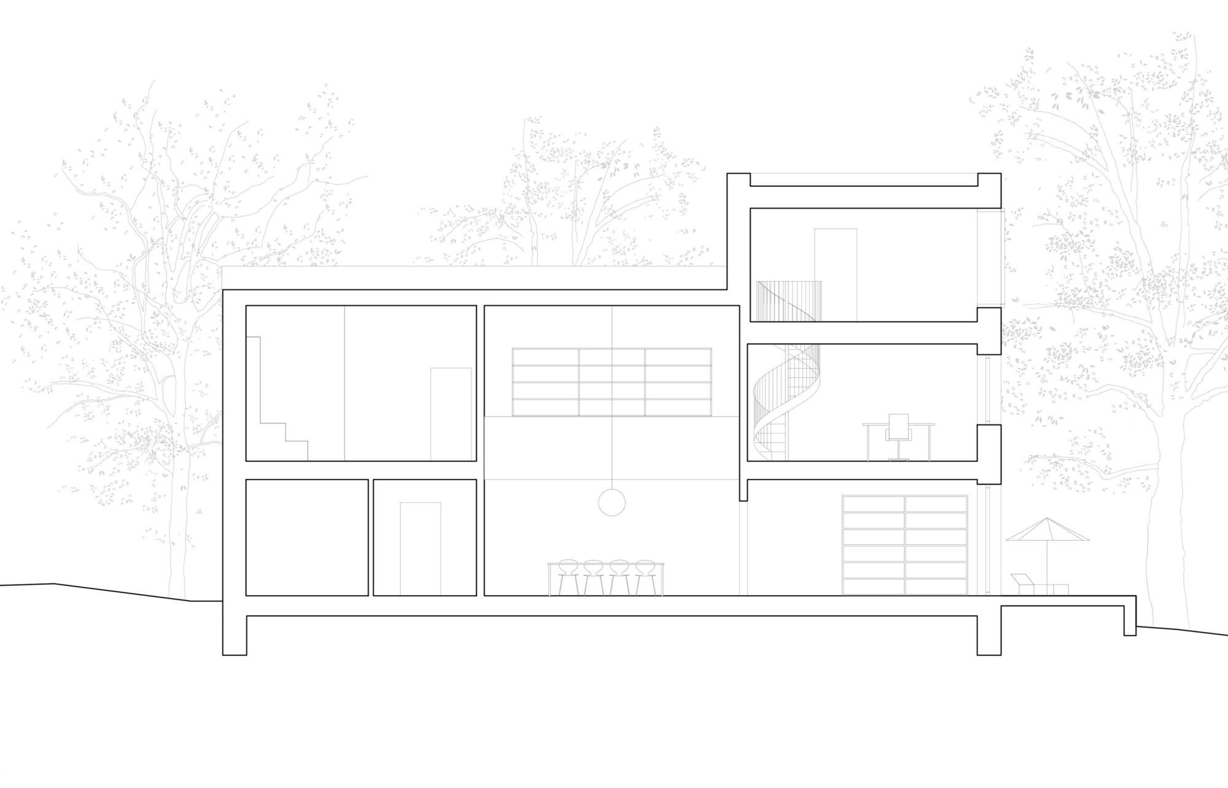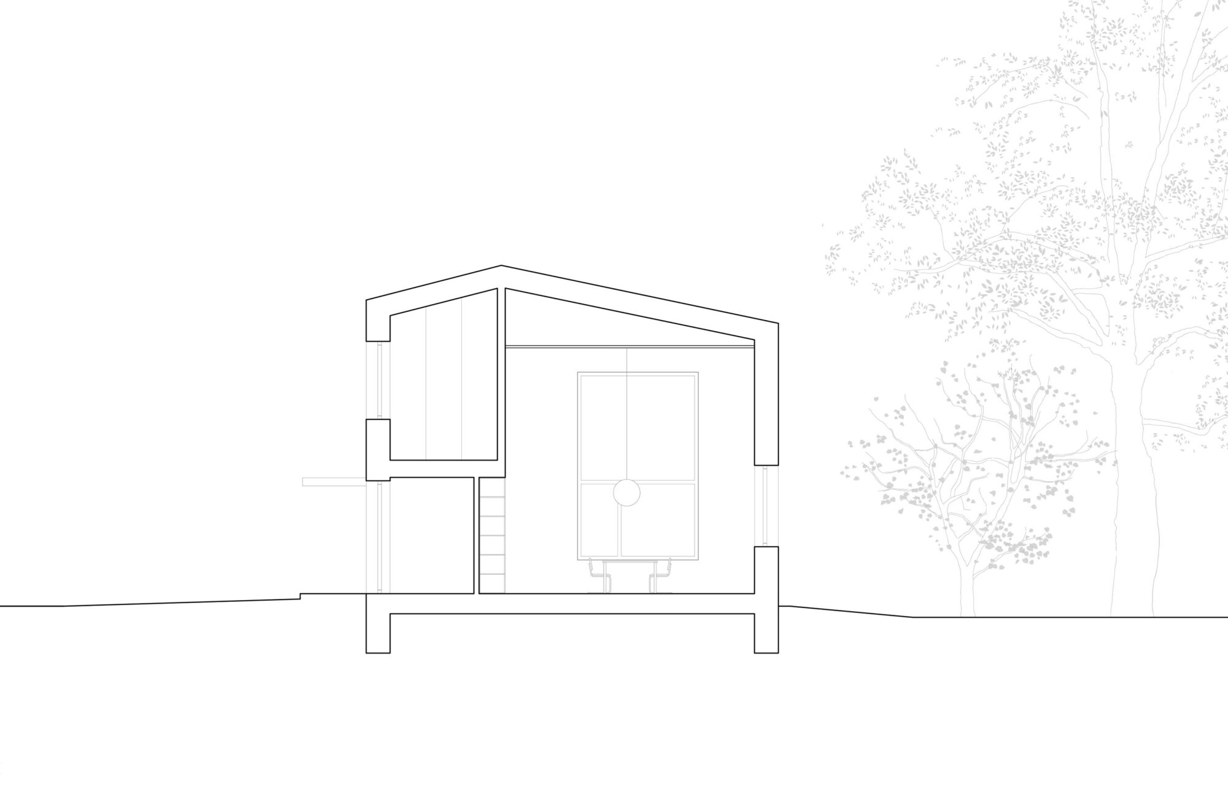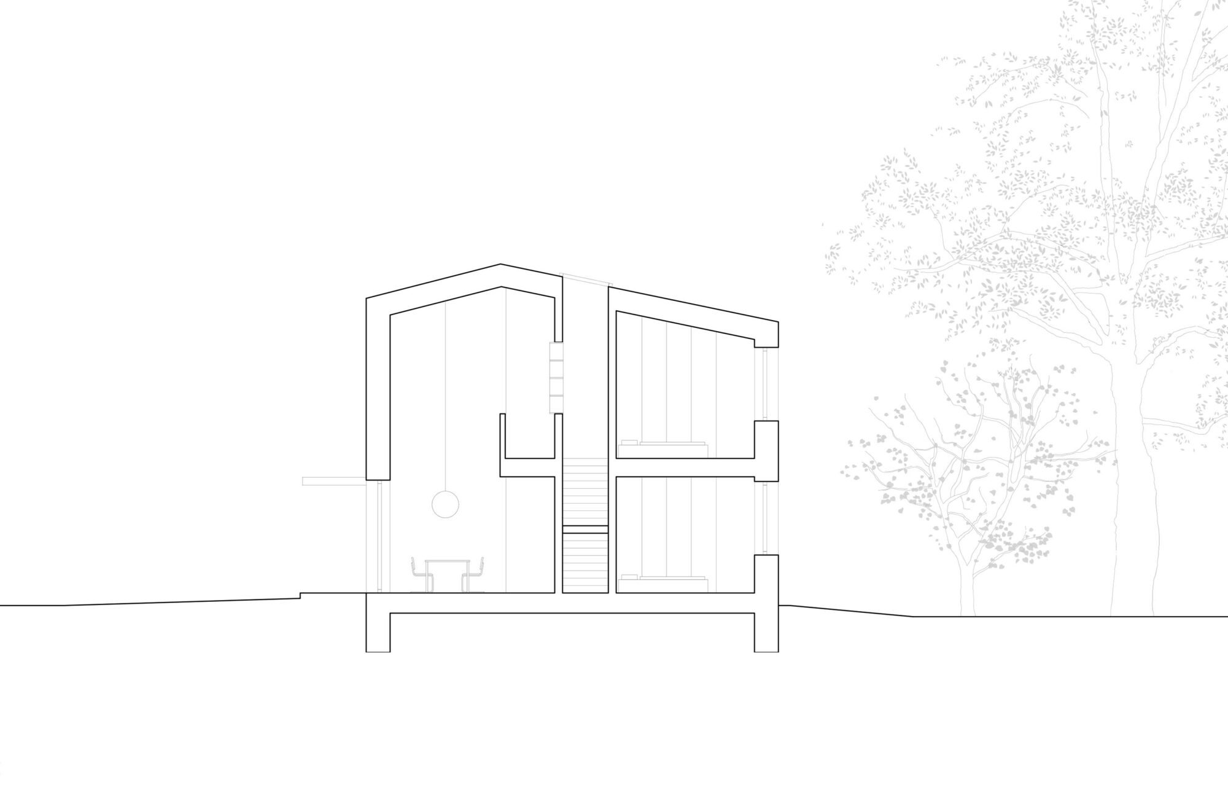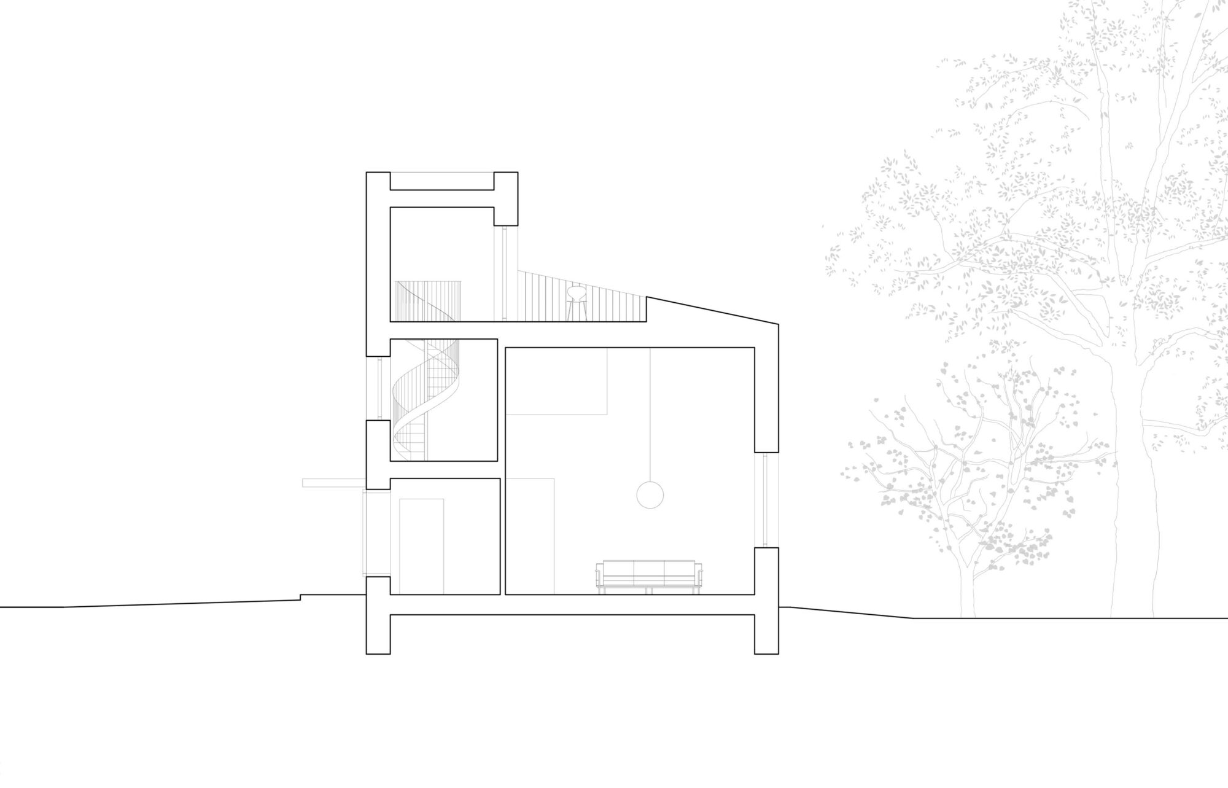Residential building in Stralsund
Completed 2016-2021
Architecture: Weyell Zipse
Tender and Execution Phase: Weyell Zipse with Hörner Architekten
Photography: Simon Menges
A house for a couple, located on the coast of Stralsund on the Baltic Sea. We immediately took the place – one of the last undeveloped properties with water view – to our hearts. As we later realized, it is as much a house among trees as a house on the water. Three double-height rooms, proportioned vertically, resonate with the historic trees and form the symmetrical backbone of the house. Linoleum floors reflect daylight lightly colored, ornamental ceiling paintings give specific character to the rooms. Between the main rooms are multi-level areas with adjoining rooms. In the bedrooms, bands of windows form a horizon that is exaggerated by the use of mirrored surfaces. Fine wood details contrast the raw aluminum windows. With the exception of a few rooms, there are no doors. The entire three floors form a spatial continuum that is spatially intertwined by visual relationships across galleries.

