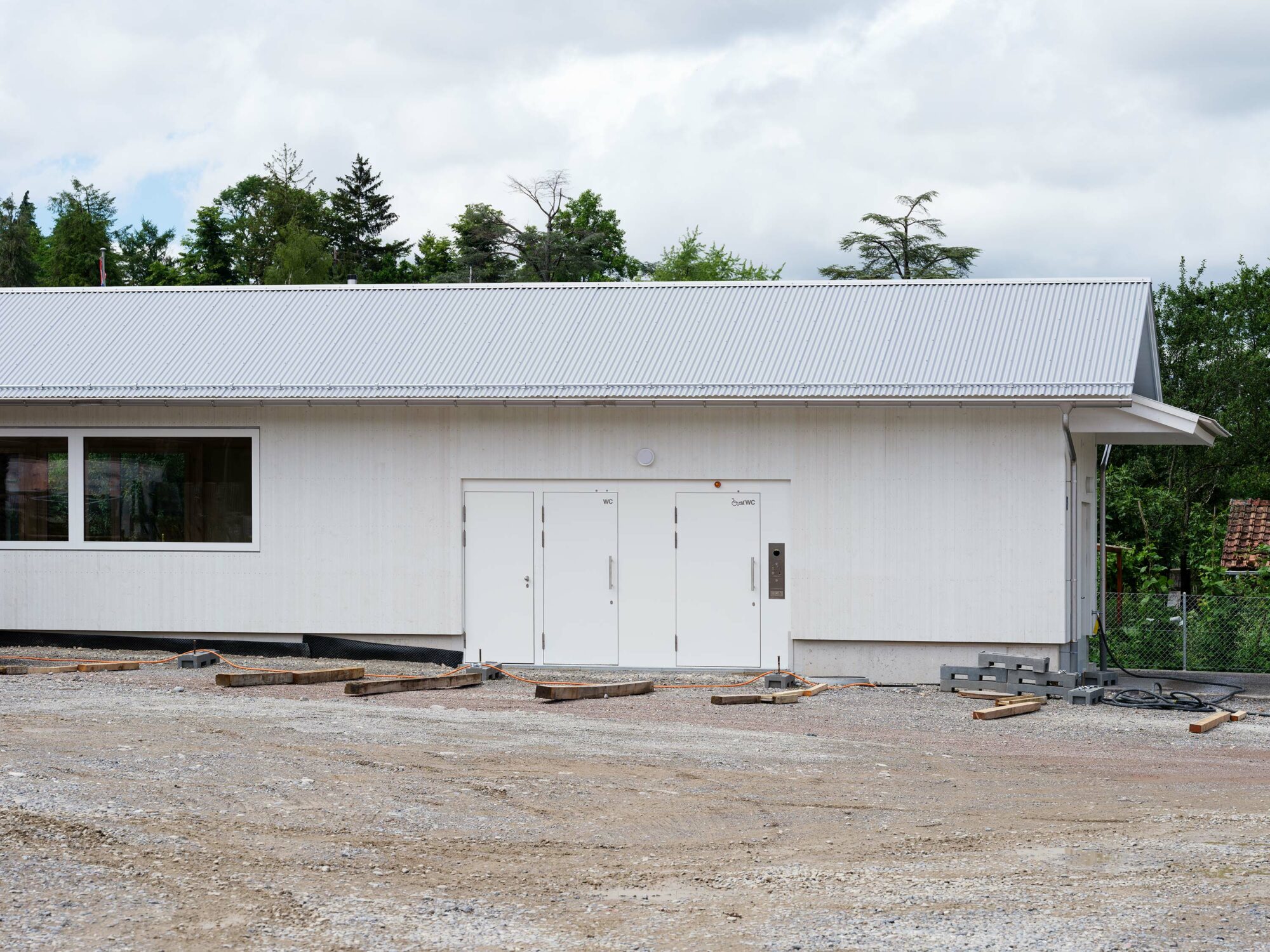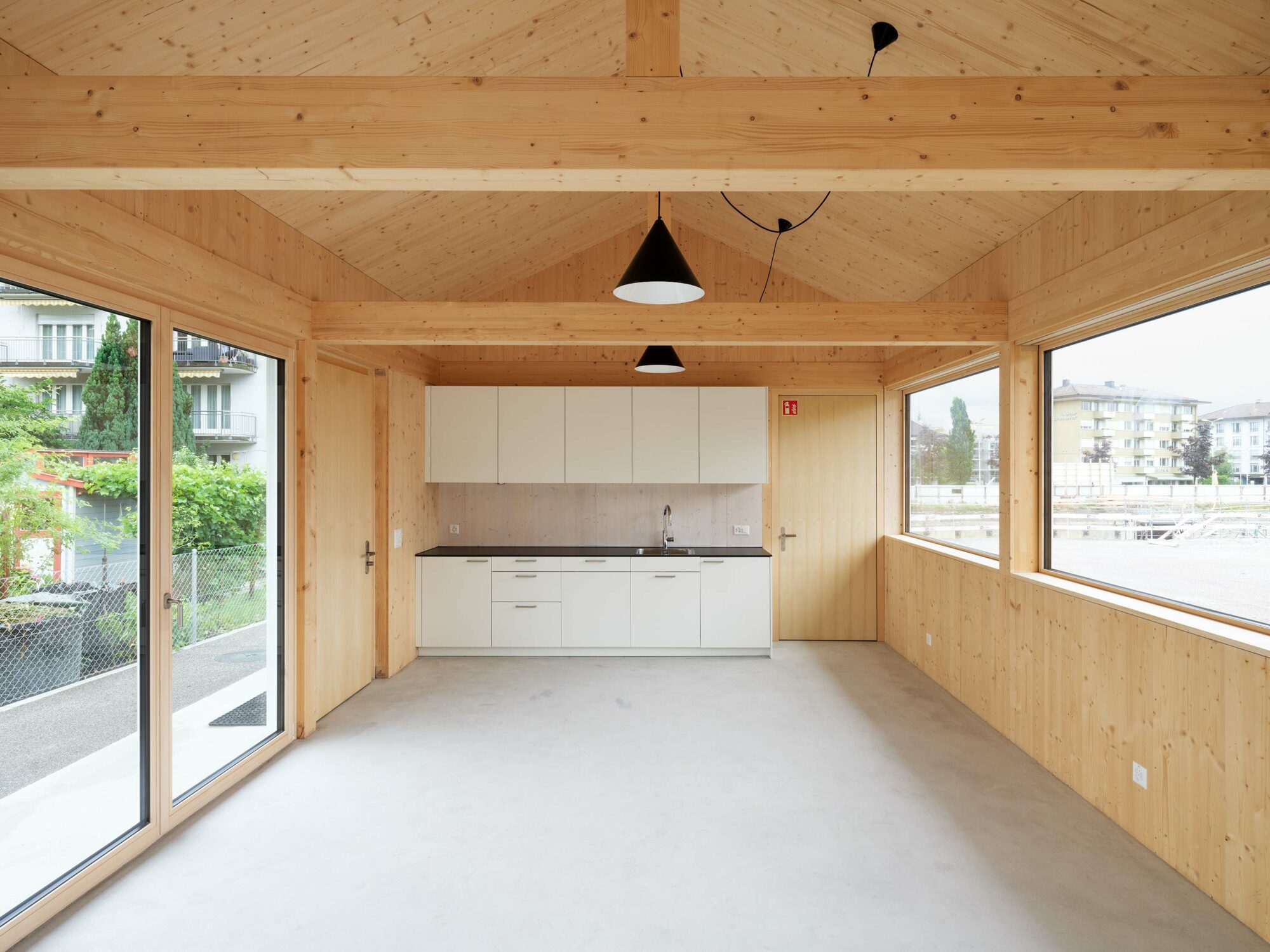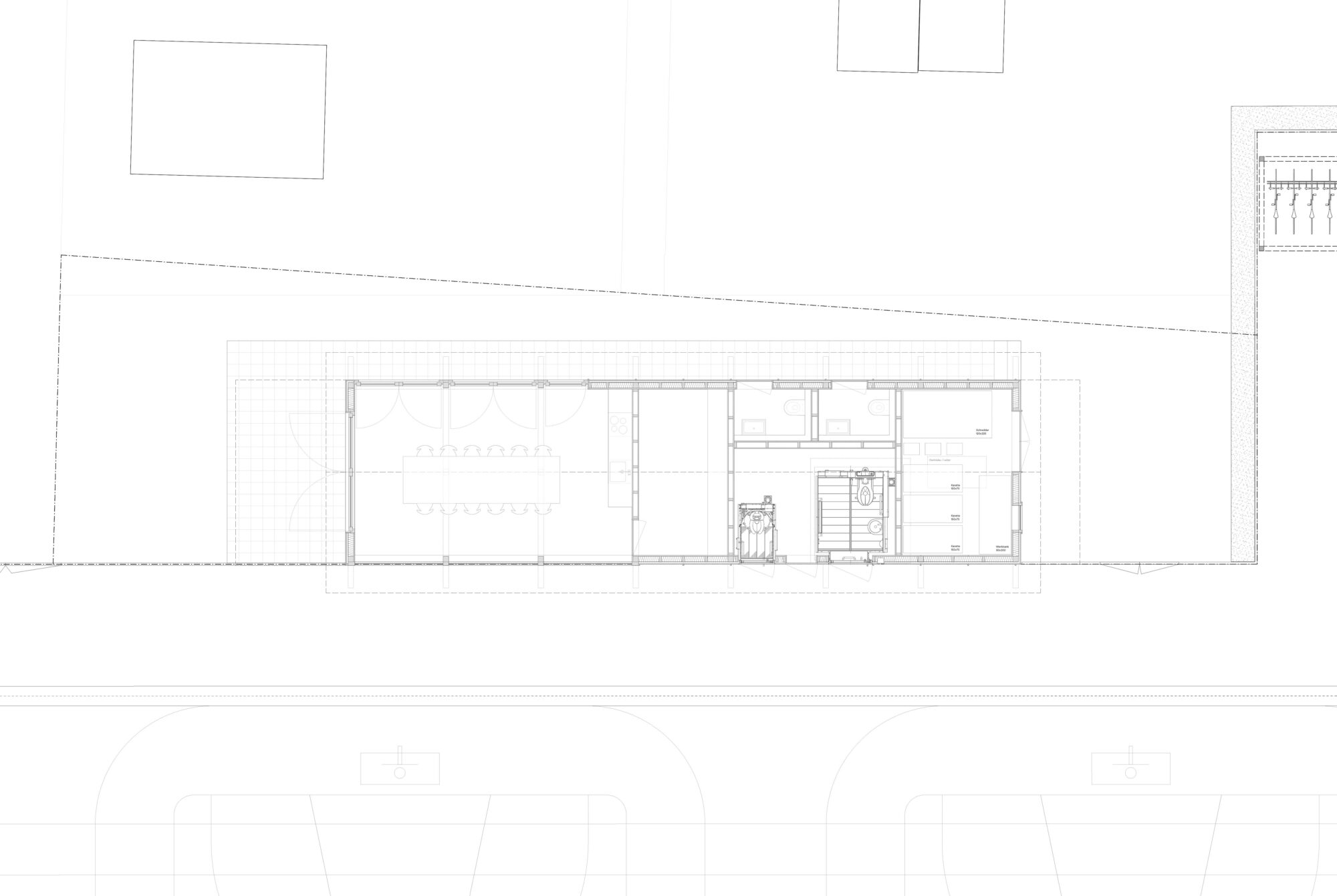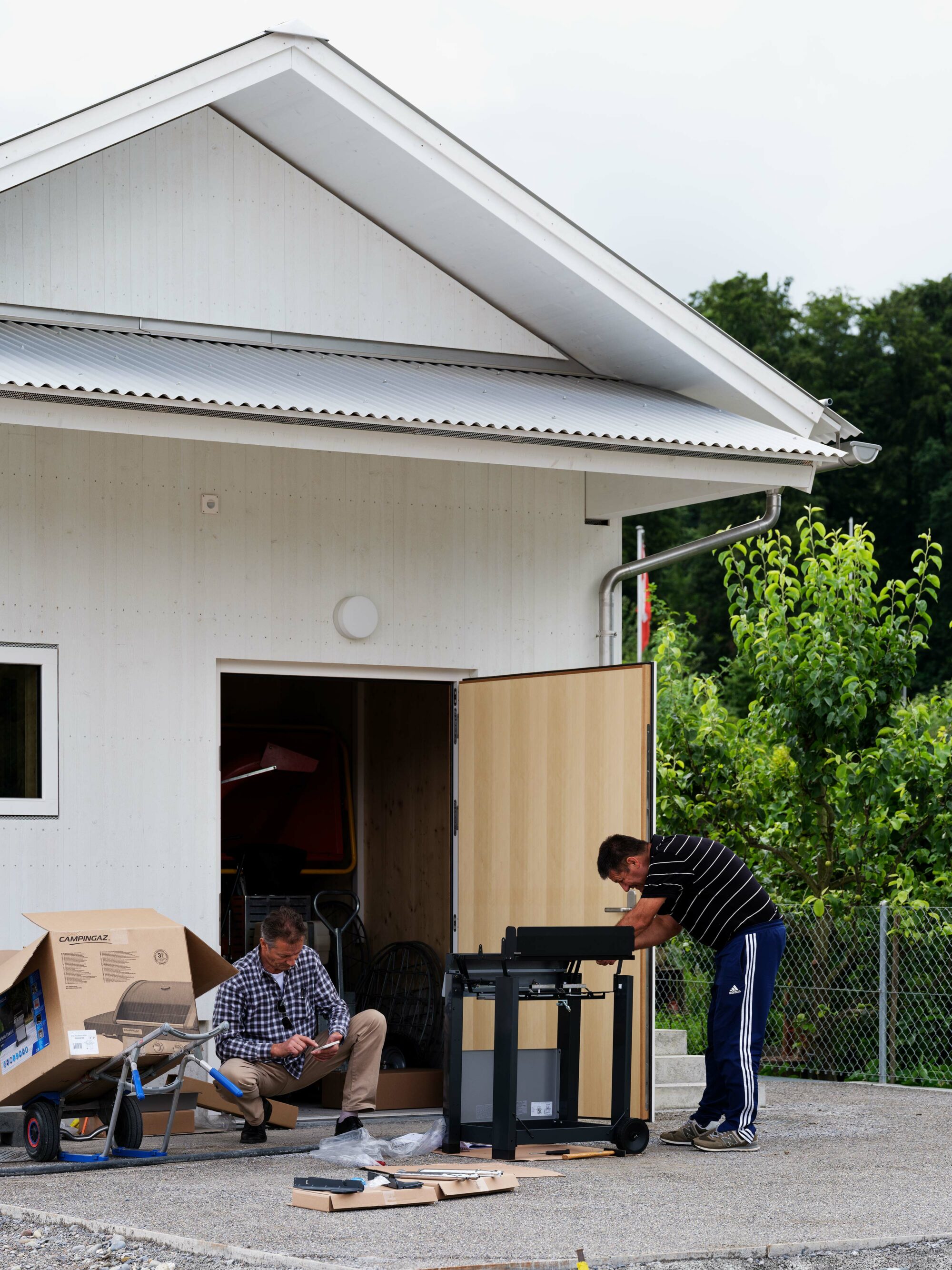Club house of the Familiengartenverein Zürich-Wipkingen
Client: Grün Stadt Zürich
Completed 2019-2022
Photography: Max Creasy
The Vereinslokal marks as a long building the border between the allotment gardens of the Familiengarten area to the school area. It houses a common room for the gardeners, with toilet and storage spaces, as well as a public toilet which is accesible from the park.
Following its use by the gardeners, the building is understood as part of the surrounding garden world. It is therefore conceived as a wooden structure – similar to the allotment garden sheds, but increased in scale to mark a presence as a public building. The roof is constructed as a simple gable roof, with cantilevering parts that form covered areas, which are used for circulation or terraces.









