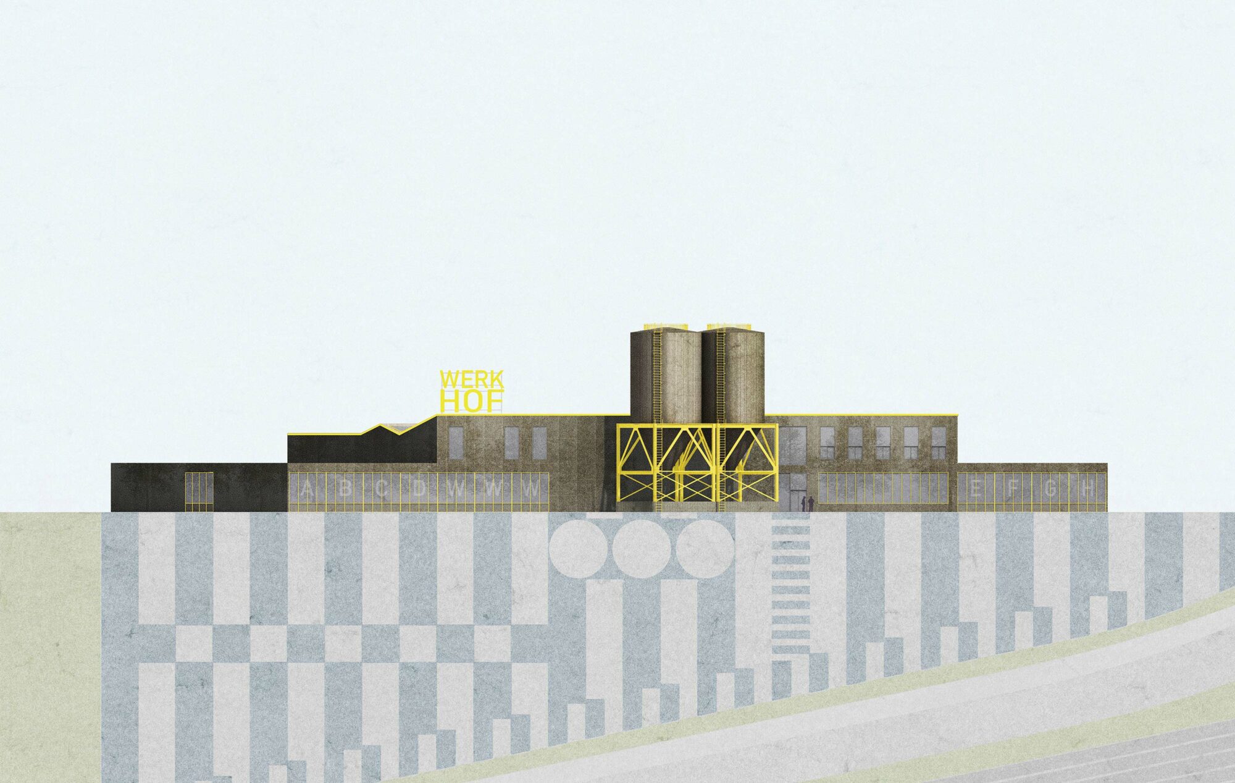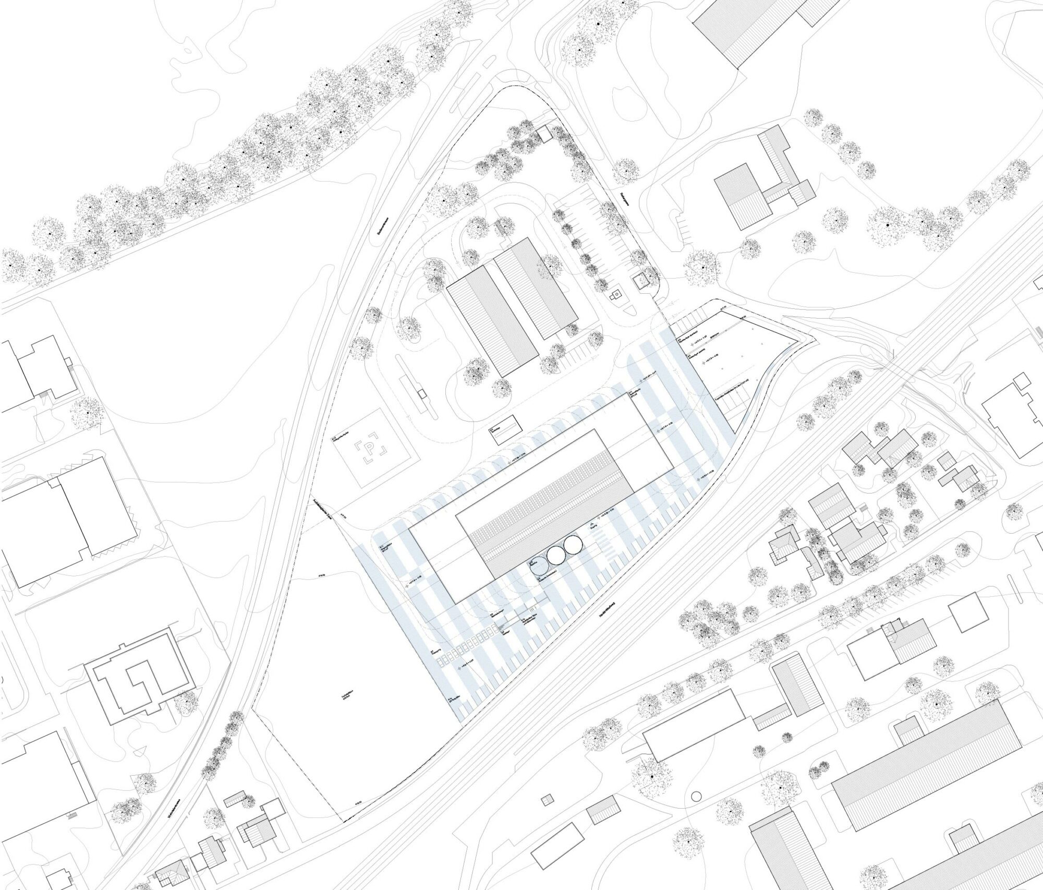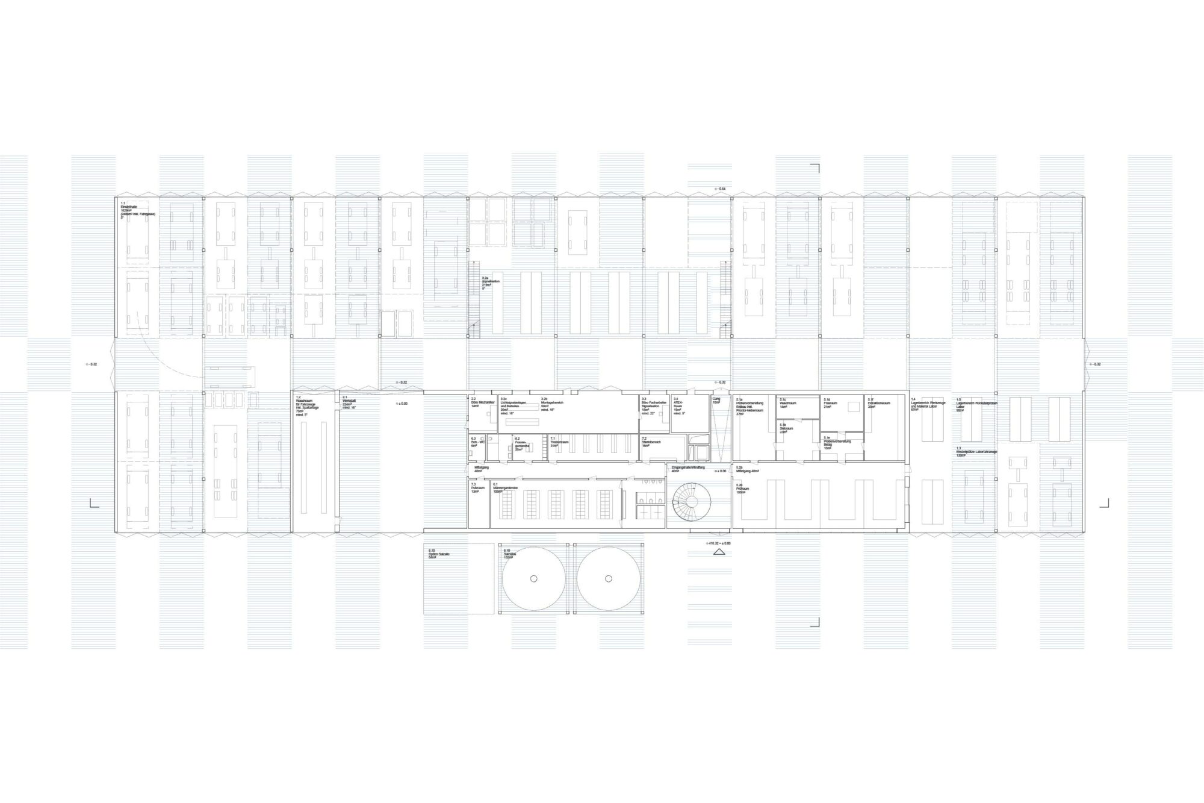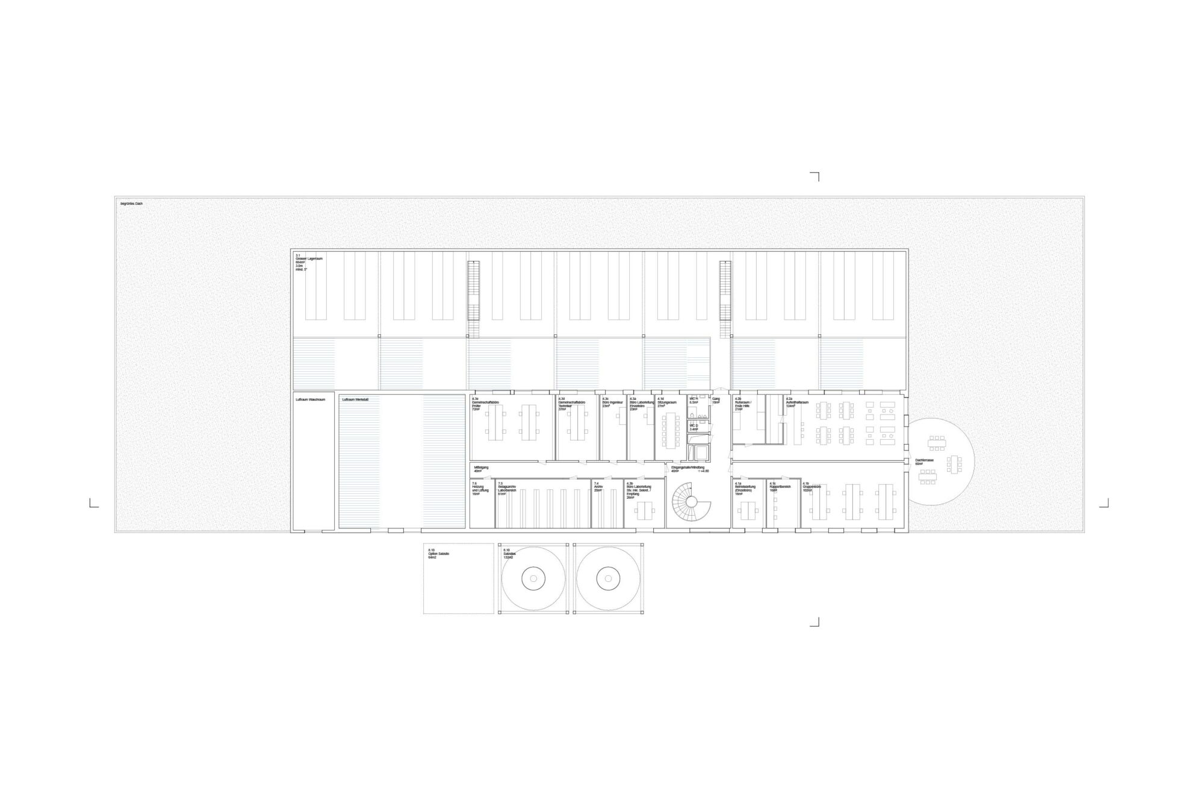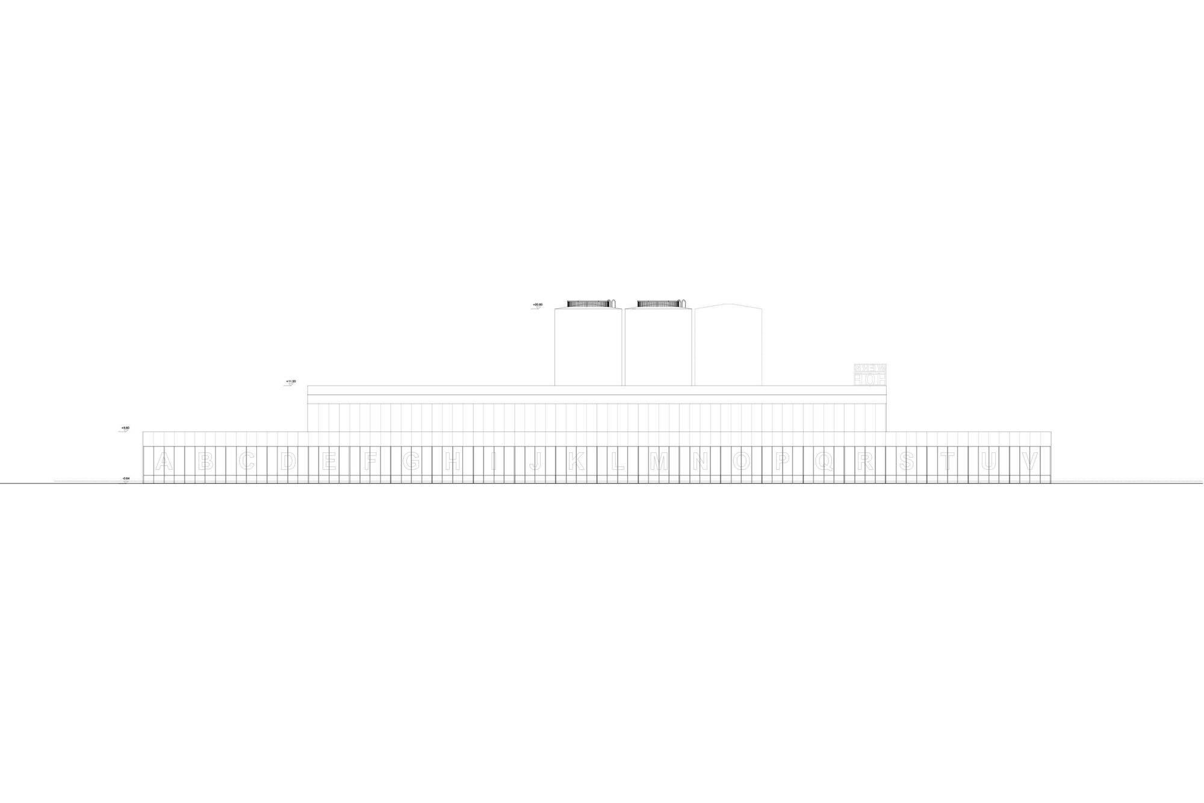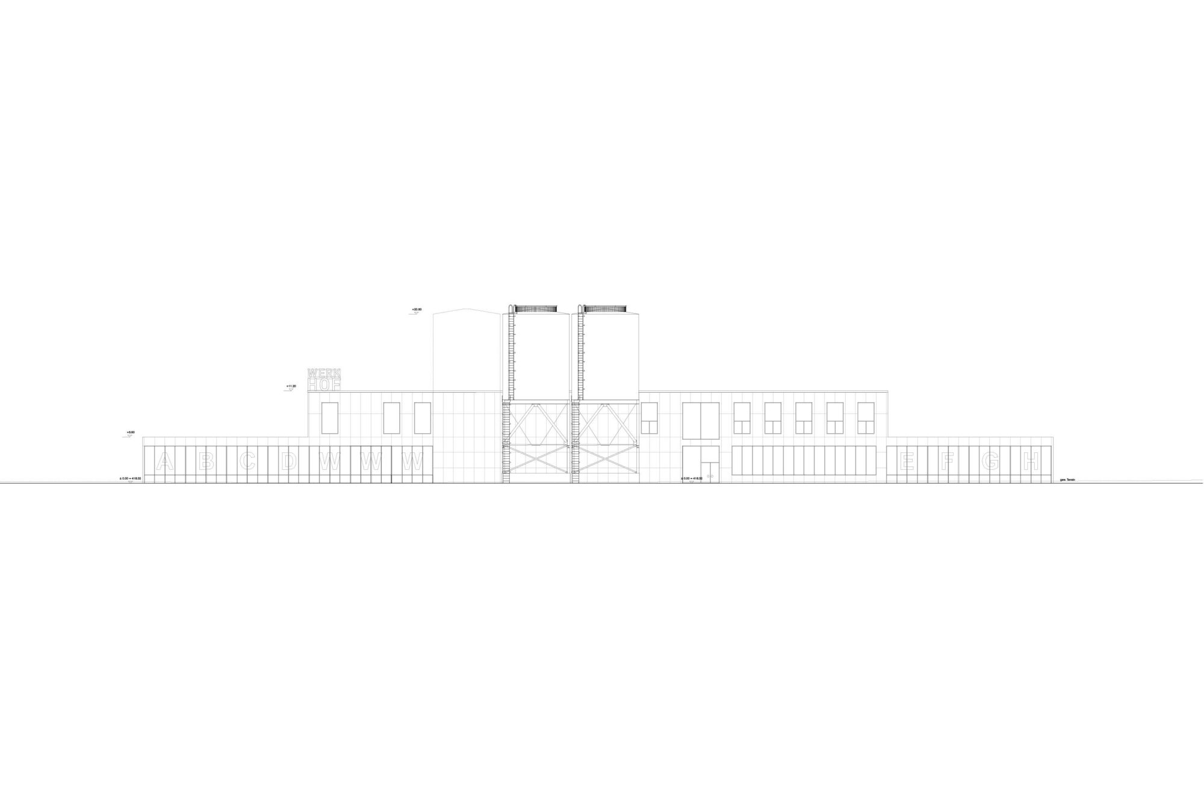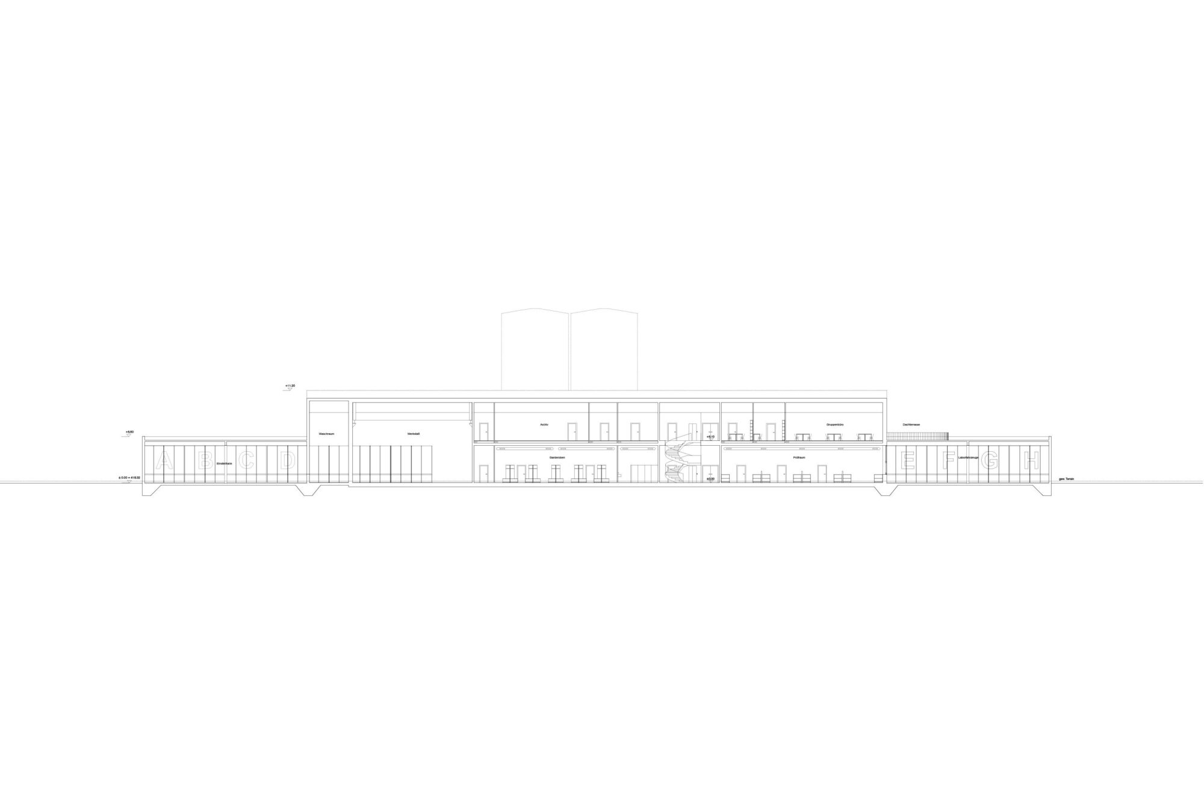Open competition for a maintenance area in Bülach, 2016
Weyell Zipse with Dries Rodet
The front of the depot in Bülach is clearly oriented towards Neukirchhofweg. While the north façade is single-storey and has a strictly functional character with a row of garage doors, the two-storey south façade in the middle is to a certain extent the face of the complex. The volumetric staggering from north to south ends with the high point of the salt silos.
A slight manipulation of the cubature allows the multiple folded roof to rise, corrects the proportions of the front façade and gives the office areas of the complex facing the street a characteristic sectional figure. The symmetrical structure of the volume is broken up by the asymmetrical placement of the salt silos, which are seen as part of the building in terms of their color. The rear façade is determined by the continuous rhythm of the garage doors and emphasizes the horizontal proportions of the elongated structure with its single storey.
